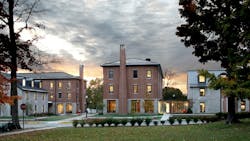Renovated and newly constructed facilities expand student housing at Wabash College
Wabash College in Crawfordsville, Ind., has completed renovations to Martindale Hall as well as construction of additional student housing in the Residential Life District.
Martindale Hall is Wabash’s largest residence hall and had not been updated since it was built in 1961. The facility did not meet accessibility requirements, and its interconnected suites were inefficiently organized.
The newly renovated five-story Martindale Hall provides updated room types to meet the demands of today’s college students. A new glass entrance leads into a two-story common area with a fireplace. The building is adjacent to the campus arboretum, and the glass entry fosters an indoor/outdoor experience that connects students with the campus environment.
In addition, six new buildings with 136 beds have been constructed in the Residential Life District. Two-story townhomes face a residential street and are flanked by traditional residential halls, which open onto the campus lawn.
A series of gathering spaces guide residents from the privacy of the students' rooms to progressively more public living rooms, which in turn connect to outdoor gathering plaza, paths and green spaces nestled around the individual buildings.
A metal stair featuring wood treads and railings that, over time, will develop a patina of use similar to other wood tread stairs on campus, connecting past, present and future students in the story of Wabash.
The additional student residences increase housing capacity on the Wabash campus by 25 percent.
The architect is Shepley Bullfinch.
