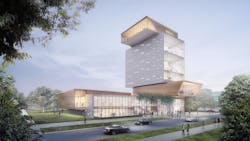University of Chicago unveils design for facility dedicated to conferences and collaboration
The University of Chicago has approved a preliminary architectural design for the David M. Rubenstein Forum, a facility envisioned as a place of intellectual, institutional and educational exchange.
The university says the 90,000-square-foot building responds to the need for a variety of meeting spaces on campus. The design includes a two-story base and a narrower 165-foot tower.
At the base, entrances to the north and south open to the main lobby, a space for informal interactions, a restaurant and the building’s largest meeting space—tentatively named the University Room. The University Room may be used for a large lecture, a panel discussion or a seated dinner, and can accommodate up to 600 people.
The tower has meeting rooms has informal spaces that are combined to create interior “neighborhoods” that can accommodate a small, intimate academic symposia or combined for larger conferences.
The building also will have a 285-seat auditorium, tentatively called the Presentation Hall, that will provide a tiered-seating option for keynote presentations, panel discussions, film screenings or performances.
A top-floor, multipurpose space, tentatively named the Lake View Room, will provide ample space and amenities to accommodate a large departmental reception or a symposium of 50 to 75 scholars.
“The architecture of the University of Chicago has traditionally sought to inspire, encourage and support the pursuit and exchange of insight and understanding,” says University President Robert J. Zimmer. “The Rubenstein Forum will build upon this tradition, drawing from and extending the University’s rich legacy of architecture, while enhancing our convening power as a center of scholarship, education and impact.”
The architect is Diller Scofidio + Renfro.
About the Author
Mike Kennedy
Senior Editor
Mike Kennedy, senior editor, has written for AS&U on a wide range of educational issues since 1999.
