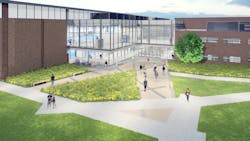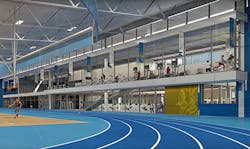Davenport, Iowa, university is building a new recreation center
St. Ambrose University in Davenport, Iowa, has begun construction of a 80,000-square-foot recreation and fitness facility.
The university says the Wellness and Recreation Center is the largest capital project in the university's history. It is being erected just west of the existing Physical Education Center on campus and is scheduled to open in fall 2017.
Among the major interior features will be a 56,000-square-foot field house and a 5,200-square-foot, two-story cardio workout and weight room.
The field house will have four basketball/volleyball courts, including two wooden floor courts and two courts made of resilient flooring, as well as a 200-meter competition track, pole vault areas, and long- and triple-jump pits.
The Center is the main focus for St. Ambrose's $18.5 million "Building Our Future" campaign. The university has invested more than $90 million over the past decade in construction and renovations.
"As a leading Midwestern Catholic University, St. Ambrose continues to evolve and grow along with the needs and interests of our students," says Sister Joan Lescinski, university president. "The time has come for us to provide state-of-the-art wellness, recreation and athletics facilities that will serve the 'whole' student in body, mind and spirit."
The facility also will have lab space for some of the university's health and wellness-related academic programs, including undergraduate kinesiology programs in exercise science, human performance and fitness, and sport management.
Video: Virtual tour of the wellness and recreation center:
About the Author
Mike Kennedy
Senior Editor
Mike Kennedy, senior editor, has written for AS&U on a wide range of educational issues since 1999.

