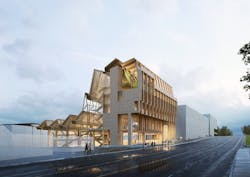University of Arkansas selects project team for architecture school facility
The University of Arkansas Board of Trustees has selected a project team for the for the planned Anthony Timberlands Center for Design and Materials Innovation.
Grafton Architects, based in Dublin, Ireland, in partnership with Modus Studio of Fayetteville will design the center, part of the Fay Jones School of Architecture and Design.
"The selection of Grafton Architects, in partnership with Modus Studio, for the Anthony Timberlands Center project immediately magnifies the already immense significance of the Fay Jones School's current and future initiatives in the further development of timber and wood innovation for the state of Arkansas," said Peter MacKeith, dean of the Fay Jones School.
Yvonne Farrell and Shelley McNamara, co-founders of Grafton Architects, were recently named the 2020 recipients of the Pritzker Architecture Prize, an award known internationally as architecture's highest honor.
"We are very excited about building our first building in the United States in Fayetteville, Arkansas," said Farrell and McNamara. "This building helps us think about the future optimistically, where the use of timber with all its possibilities, becomes real, useful and hopefully loved."
The planned center will be on the northeast corner of the university's Windgate Art and Design District in Fayetteville. This campus district houses existing and proposed buildings for the School of Art and University Libraries.
The new applied research center will serve as the epicenter for the Fay Jones School's multiple timber and wood design initiatives, house the school's existing and expanding design-build program and fabrication technologies laboratories, and serve as the new home to the school's emerging graduate program in timber and wood design.
"The basic idea of this new Anthony Timberlands Center is that the building itself is a Story Book of Timber," Farrell said. "We want people to experience the versatility of timber, both as the structural 'bones' and the enclosing 'skin' of this new building. The building itself is a teaching tool, displaying the strength, color, grain, texture and beauty of the various timbers used."
She said that the building's cascading roof responds to the local climate, captures natural light and encloses the facility. The building has a civic quality, opening up to show the vibrant research activities, not only to the students working within it, but also to the general public passing by.
About the Author
Mike Kennedy
Senior Editor
Mike Kennedy, senior editor, has written for AS&U on a wide range of educational issues since 1999.
