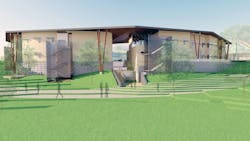Campus improvements move forward at Concordia University Irvine
A $200 million plan to renovate the Concordia University Irvine campus will move forward after getting approval from the Irvine, Calif., Planning Commission.
The Orange County Register reports that university's development proposal calls for a new music and worship center, a new science and nursing building, and athletic field lighting.
The last time Concordia added a building, Grimm Hall, was 10 years ago, says Ronald Van Blarcom, Concordia’s general counsel and vice president. The improvements to the campus are intended to help the private Lutheran university attract high-quality students and faculty.
The university and nearby homeowners began discussing the project in 2013. Concordia has eliminated some features, such as an aquatics center with an eight-lane Olympic pool and a three-story parking structure, from its original plan. The university will also limit the number of non-university events on campus.
The campus improvements are part of the university's "Adopt & Improve" master plan, a four-phase document that provides a vision of Concordia's growth through 2035.
The university will demolish and replace several buildings. When fully built, the campus will have 321,220 square feet of building space and 330 residence hall rooms, compared with 243,571 square feet and 256 student rooms on the existing campus.
The number of undergraduate students on campus is expected to grow from 1,600 this academic year to 1,800 by 2035, according to Concordia’s projection.
The first phase of the project – including the Music, Worship & Theology Building, road improvements, parking lot expansion and NCAA-approved lighting – could break ground as soon as May.
YouTube video from Concordia University Irvine:
About the Author
Mike Kennedy
Senior Editor
Mike Kennedy, senior editor, has written for AS&U on a wide range of educational issues since 1999.
