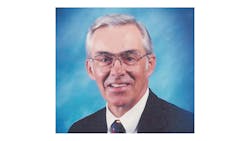Cutting-edge technologies of 10 to 20 years ago differ significantly from technologies of today. Such change will continue into the future. Yet, education institutions often struggle to stay up to date, as technology-enhanced learning spaces have not changed significantly.
Blended learning is a mixing of different learning environments, giving learners and teachers a potential environment to learn and teach more effectively. Blended learning combines face-to-face classroom methods with online activities to form an integrated instructional approach. Learning has become an anytime, anyplace activity, whether at school, the workplace, coffee shop, bookstores, libraries, parks or home. Instant access through Blackberries, iPads and computers opens up the global Web to learning activities.
Student learning is becoming more social and informal. In contrast to formal lecture halls and traditional classrooms, designing future learning spaces with good facility planning must provide freedom of access and interaction with peers. The physical environment of these learning spaces should be comfortable with good acoustics, accessibility, security, lighting and air quality—flexible spaces in which varying sized groups can interact and collaborate. Successful integration of technology and physical design of these spaces requires appropriate fixtures, furnishings and equipment.
A recent survey on the challenges facing U.S. teachers reveals that educators considered the ability to differentiate instruction essential for their students’ success—and more access to technology for facility planning will help them do this. Teachers stressed collaborative learning and teaching, greater access to technology, online and instructional resources, and better tools for understanding diverse learning strengths and needs.
The physical environment for learning must be designed to accommodate ever-changing instructional delivery and student learning methodologies. A major issue is adapting 21st-century learning methodologies in existing schools designed with rigid, inflexible rooms. Space will be needed in the classroom, or learning studio, for classwork, individual work, group presentations, collaboration, performance areas, labs and workshop space. New schools can be designed with flexible classrooms equipped with the proper furnishings, fixtures, equipment and technology to adapt to future changes.
Existing schools present a unique challenge. Many were designed with double-loaded corridors with classrooms on each side. Generally, the corridor walls are structural bearing walls supporting the roof or upper floor. The walls between the classrooms usually are non-load-bearing and can be removed to create a larger, more flexible space. Or, an empty classroom between two classrooms can be transformed into a breakout space with windows.
Instead of closing an underused school, a district could remodel classrooms by removing walls from three classrooms to create two classrooms with expanded space. Such a layout will provide efficiency and privacy while accommodating multiple learning activities. As enrollment increases, space usage may change; blended learning may expand; and space may be available to accommodate more students.
Multi-storied schools built from 1910 to 1940 frequently were constructed with concrete columns, beams and floor structure. Renovating and recycling these structures into a modern learning environment with accessibility, flexibility and a variety of space sizes is challenging, yet may be the answer to satisfying a common community issue of building new vs. rehabbing an existing building. Some of these schools contain unusually wide corridors, which may be used for small breakout alcove study spaces.
Creating a variety of small informal learning spaces scattered throughout a building is difficult because of supervision needs. If a school has a student locker commons and enrollment has declined, it could be turned into a gathering space for student social interaction and studying that can be supervised more easily.
Rydeen, FAIA, is an architect/facility planning specialist and former president of Armstrong, Torseth, Skold & Rydeen, Inc. (ATS&R), Minneapolis.
About the Author
James Rydeen Blog
Architect/Facility Planning Specialist
Rydeen, FAIA, is an architect/facility planning specialist and former president of Armstrong, Torseth, Skold & Rydeen, Inc. (ATS&R), Minneapolis
