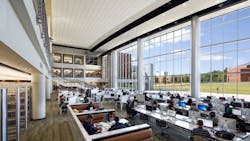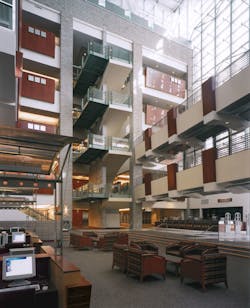New Identities for Libraries
In an era of e-readers, iPads and book collections moving toward complete digitization, some may say libraries are becoming dinosaurs—oversized and obsolete. But on college and university campuses, this is hardly the case. The library has reached heightened importance as a social space and a resource. It still serves as the academic hub of a campus—and not just because that’s where the books are.
This means that the space itself must evolve to match the pulse of human needs. Libraries are undergoing an identity change, and this will manifest physically in the form of interior revamps to spaces that formerly held book stacks, photocopiers and bulky computers. New library design requires the careful evaluation of library users’ modern habits.
The wish list
It goes without saying that technology is at the top of the wish list for most education institutions.
In the academic environment, the library often doubles as a center for collaborative teaching and learning, which takes many shapes—distance learning, broadcast courses and student-faculty teaming, to name a few. So the need to provide a variety of open seating alternatives and private work rooms is a given.
The key word, after technology, is flexibility. Institutions often want buildings to last 100 years or more, which means creating an infrastructure that might cost more, but will last longer—and letting the interior spaces be adaptable to incorporate whatever technology the future brings. For example, where desks once provided infrastructure for laptops, now libraries must account for the growing preference for handheld smartphones and tablets.
Where Will All the Books Go?
While libraries are in the process of digitizing books and periodicals, they will need new storage spaces to preserve books considered relics. Although some books will be stored offsite, many libraries are holding onto these museum pieces in special collections rooms away from the hands of the public. In some cases, the storage is hidden on a basement level; in others, historic books are displayed on high stacks.
Special collections actually have more value in this digital age; hard-cover books become more like museum pieces and less necessary for an information-providing function.
Breathing in New Life
Many colleges and universities are limited by cramped space and aging facilities. Although this creates challenges for adapting existing library buildings, it also creates opportunities for innovation.
For instance, many facilities haven’t been renovated in decades. This can provide opportunities to incorporate natural light, improve navigation, add study areas and book storage space, and provide new places for students to interact and study between classes.
Creating open spaces can create spontaneity, as well as encourage visitors to stay longer. In addition, many campuses are inviting partners to share space, further enhancing the relevance of the facility, and keeping students in one place for a longer amount of time to build a sense of community.
In addition, many libraries are adding amenities that cater to public desire for after-hours events, such as art shows, receptions, local food and beverage tastings, or live music.
With these space planning strategies in mind, the “library of the future” becomes so much more than a library. It becomes the heart of the campus.
Sidebar: Georgia Gwinnett College Library and Learning Center, Lawrenceville, Ga.
The 90,000-square-foot, four-story Georgia Gwinnett College Library, situated at the heart of the school’s campus, includes a high-tech information commons, numerous small- and large-group study rooms, a 300,000-volume collection, classrooms, a multipurpose lecture room, elegant reading room, videoconference rooms, presentation rooms, cafe, the Student Success Center and the Center for Teaching Excellence.
The building’s centerpiece is the Information Commons—a three-story atrium inspired by the concept of a town square commons. It provides a bustling, open space for online research and a variety of furnishings for individual or group study. Through the floor-to-ceiling windows, students get impressive views to and from the central campus. Balconies and windows overlook the expansive atrium area from upper level floors.
The U.S. Green Building Council awarded LEED gold certification to the library.
Sidebar: University of Las Vegas, Lied Library
The University of Las Vegas Lied Library is a dramatic signature building that complements its desert surroundings, and combines an interactive, high-tech environment with welcoming, flexible areas for study and social activity.
The 302,000-square-foot facility serves as both a center of learning and a beacon on campus. Its architecture combines rounded and angular forms, which provide shaded meeting places along its perimeter and give the vast structure an intimate scale.
The library’s showpiece is its Lied Automated Storage and Retrieval System, designed by the architect. It houses 600,000 volumes, is expandable to 1.2 million volumes, and has a book-to-counter delivery time of five to six minutes. The system is housed behind glass, enabling visitors to observe the robot-operated book retrieval system at work.
Because of the need for special collections—the historic and rare books and documents that need delicate care—UNLV is investing in acid-free archival boxes designed to reduce aging and possible corrosion of the items.
Now, as the library’s needs evolve, it also is investing in interior renovations and new mobile furniture that can accommodate flexible uses.
The Lied Library also is designed to be compatible with its desert surroundings, harvesting daylight to offset lighting and cooling costs while deflecting heat. The exterior skin includes low-e insulated glass, perforated aluminum sun louvers and deflectors. Interior lighting is computer-friendly, indirect and controlled to monitor changing daylight conditions.
Sidebar: Georgia State University Library, Atlanta
Two outdated Georgia State University library buildings were transformed into a united, light-filled modern space, contributing significantly to the vitality of the university’s campus. The renovation removed the inefficient walkway between the two structures, which were built in the 1950s and 1980s respectively. They have been integrated with an expansive, five-story information commons that extends over Decatur Street in downtown Atlanta.
The link is constructed of a glass curtainwall facade and glass panel railings that provide a floating appearance from the exterior. Contributing to the transparency of the space are the support columns, which were designed to enhance the interior while framing the exterior view.
The $23 million renovation to the 300,000-square-foot library added study areas and book storage space, and provided a new place for students of this traditionally commuter campus to interact and study between classes. The main entrance at Library North also is enhanced with a grand staircase that offers a strong visual connection upon entering the library.
Reyes, AIA, LEED BD+C, NCARB, is vice president/corporate director of development, higher education market sector leader, for LEO A DALY, an international architecture, engineering and interior design firm with 31 offices worldwide.

