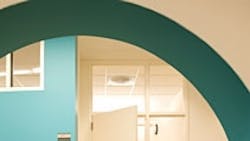A quick transformation | The Benning School
The Benning School, a former Washington D.C. Public School "School without walls" recently was transformed into a bright and colorful space for two fledgling charter schools.
In just 40 days, the design team worked with client Building Hope to gut and renovate the 50,500-square-foot space to provide facilities that can be leased to start-up charter schools on a revolving basis. The incubator program provides new charter schools with a home during their first five years of operation, when the small number of students they serve makes it difficult to afford commercial space. The two charter schools share common spaces in the new building, but each school has its own facilities on separate floors.
Designers used inexpensive materials, paint and vinyl tile in colorful floor patterns that complement the wall colors. They created individual classrooms, a library, a reception area, and administrative space for each school, and the second-floor school now has its own entrance. Standard gypsum-board wall construction is used in a sculptural fashion to create unique and playful spaces for children. All the corridor walls are angled to create interesting sightlines.
The $2.9 million project cost included a complete roof renovation. Architect for the project was Cooper Carry (Alexandria, Va.). MCN Build (Washington, D.C.) was the contractor.
Location: Washington, D.C.
Project timeline: 40 days
Area: 50,500 sq. ft.
Cost: $2.9 million
