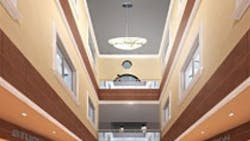A campus update | Sweetwater Union High School
A $30.5 million project at Sweetwater Union High School, National City, Calif., will update campus circulation and safety while consolidating academic and administration functions in Building 100, which has been designed to achieve LEED gold certification.
The new master plan and gateway building respond to, and juxtapose against, historical cues at this 89-year-old high school. Placed at the campus edge, and housing student services, classrooms, a library and a theater, the three-story building frees up needed open space at the campus center.
Along the building's extended 430-square-foot facade, a central tower resembling the original Mission Revival building on site marks the campus entrance; as counterpoint, a transparent glass curtainwall wraps the 250-seat theater and state-of-the-art classroom wings.
Facing a busy street, the building's iconic tower is responsive to past context and students' future needs.
Architect for the project, which is scheduled for completion in September, is BCA Architects (Fremont, Calif.).
Capacity: 917
Cost: $30.5 million
Area: 81,000 sq. ft.
Completion: September 2010
