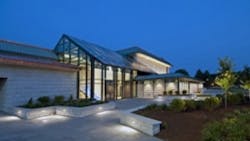Construction Zone: Theater Expansion
The $10.5 million renovation and expansion of the Hatheway Hall theater building at Lewis and Clark Community College in Godfrey, Ill., has been completed.
The modernization added 6,800 square feet and renovated 62,500 square feet. The project also included the installation of an 8,600-square-foot solar rooftop array, which is powering the building’s hot-water system and providing supplementary electrical power.
Architecturally, the highlight of the project is a new two-story, 2,000-square-foot glass-enclosed lobby topped by a suspended "wave" ceiling. It leads to a renovated 1,000-seat theater auditorium, which also has the acoustics-enhancing "wave" ceiling. A new commercial kitchen borders the lobby.
Given that the campus is in use year-round—Lewis and Clark officials estimate that more than 145,000 people visit it annually—a central challenge was maintaining a safe work environment for students, guests and workers.
AAIC, Inc. (Collinsville, Ill.) was project architect. Contegra Construction was design/builder and construction manager (Edwardsville, Ill. and Chesterfield, Mo.)
