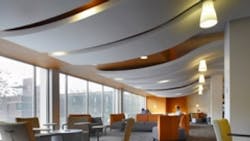Construction Zone: Library Transformation
The newly renovated Irvine Sullivan Ingram Library at the University of West Georgia, Carrollton, transforms an existing research institution into a vibrant learning "commons" that supports a variety of learning and study styles and activities.
The university asked the design team to take a mid-century building originally designed for quiet, individual research into an "information commons" and give it the capability to support a variety of work environments while leveraging current technology. They worked to craft spaces that would support the team’s vision for a new type of library and learning environment that accomplishes three goals: facilitates a variety of work, study and collaborative behaviors; provides flexibility within the design and furnishings to accommodate these behaviors today, as well as into the future; and repurposes a portion of what was a conventional library into a learning commons.
The renovation comprises about 51,200 square feet of library space. The main and lower levels now accommodate new learning common spaces. The design team employed flexible furniture configurations, innovative color-coding and typography, and environmentally friendly, durable finishes to develop spatial variations, communicating the encouraged behaviors within each functional area. Furniture supporting the collaborative areas is flexible for ease of use and reconfiguration.
The design links the main and lower levels of the library with a new double-height opening and grand stair. The design of the lower level is more restrained than the main level and takes cues from the Georgia State Capitol building.
Houser Walker Architecture (Atlanta), collaborated with interior designers from tvsdesign (Atlanta) for this project.
