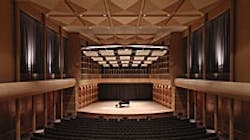Acoustic design | The Concert Hall for Clovis Unified School District
The Concert Hall, the new music performance venue for Clovis Unified School District, Clovis, Calif., was designed in the classic “shoebox” configuration with 750 fixed seats. Its acoustic design makes it suitable for a variety of musical performances.
The hall features custom curtains that, once drawn, expose surround-sound reverberation chambers that change the room's reverberation time from one second to two seconds. The overhead stage canopy houses 20 sound-reflecting “clouds” made of reinforced fiberglass. The canopy can be raised, lowered and tilted at any angle, depending on the type of music being performed. Irregular surfaces including cured walls, canted surfaces, chevron shapes, lattice, rounded columns and pyramids enable sound to reflect. The hall's ultra-quiet mechanical and electrical systems feature larger air ducts and special vents to slow moving air help it move quietly.
The architect is Darden Architects (Fresno, Calif.).
