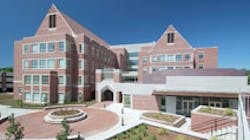WEB EXCLUSIVE: Completing the quad | James E. "Jim" King Jr. Building at Florida State University
Florida State University's new science quadrangle, home to the University's College of Medicine and Department of Psychology, continues to take shape with the completion of The James E. “Jim” King Jr. Building, a LEED-registered life sciences building completed last June for the Department of Biological Science. In the middle of the quad is a green-roof landscaped plaza spanning a cage-wash facility shared by all three buildings via tunnels.
One of the architects' biggest challenges was to find a way to fit the building on the limited site. Along with the site limitations were guidelines that required the building design to fit in with the Jacobean Revival architectural style of FSU's campus.
The building's south wing houses teaching labs and three computer classrooms on the first and second floors; the north wing's first floor houses a field research area and an animal lab that leads to the cage wash facility through an underground tunnel. The north wing's second floor includes a neuroscience lab and shared analytical core facility on the second floor. Faculty offices are on the second through fourth floors of both wings.
Among the common areas' most notable features is the two-story lobby's terrazzo floor, which features images of elements of biology — everything from amoebas and animal and plant cells, to starfish and katydid.
Elliott Marshall Innes (EMI) (Tallahassee, Fla.) is architect of record, and Lord, Aeck & Sargent (Atlanta) was laboratory programming and laboratory design consulting architect.
