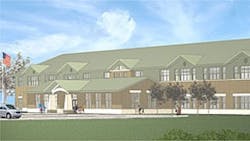Fresh Start | Green Elementary School
Green Elementary School, Chesterfield, Mich., is a 70,000-square-foot facility that will be constructed on property behind the existing elementary school. The project broke ground in March 2008 and is slated for completion in August 2009.
The masonry-bearing structure, with a precast concrete second floor and mezzanine, will have a brick facade with ornamental masonry. It will include a gymnasium, cafeteria with stage, kitchen, large media center, literacy library, and classrooms for grades K to 5.
TMP Associates (Bloomfield Hills, Mich.) is the architect, and Barton Malow Company (Southfield, Mich.) is the construction manager.
