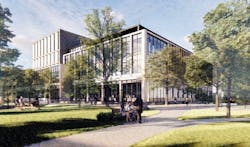Case Western University plans to build $300 million research building on Cleveland campus
Case Western Reserve University says it plans to build a $300 million research building, the biggest single investment in decades on the school's Cleveland campus.
The Cleveland Plain Dealer reports that the building will rise on the west side of Case Quad, part of the former Case Institute of Technology, which merged with Western Reserve University in 1967.
The university envisions the new building helping to grow the regional economy, attract and retain star researchers, and open up a walled-off portion of its campus that has long sent a “keep out” message to adjacent majority-Black neighborhoods.
“It’s absolutely critical to our future,’’ said Case Western President Eric Kaler. “It makes a statement about who we are and more importantly who we’re going to be.’’
University officials plan to start construction in late 2024 and complete the new building by 2026.
The building will replace Yost Hall, a former residence hall that houses the Department of Mathematics, Applied Mathematics, and Statistics. Built in 1955, Yost encompasses less than 50,000 square feet — roughly a quarter of the space the new building will house.
A major goal of the new building is to open up a campus that has felt closed off from MLK Drive, a physical reality with racial connotations. Over the past century, Case Western and the Case Institute before it designed the buildings that face MLK Drive with blank walls, back doors, trash cans, loading docks and large surface parking lots.
Early renderings of the research building show that instead of a single, large mass, it will resemble a cluster of rectangular blocks pushing forward and back, with different roof levels, and with window grids creating a sense of dynamism and movement.
The architect is HGA.
About the Author
Mike Kennedy
Senior Editor
Mike Kennedy, senior editor, has written for AS&U on a wide range of educational issues since 1999.
