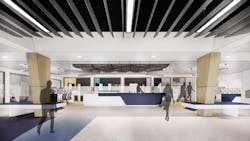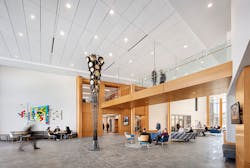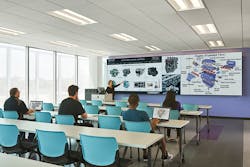The importance of building community on college and university campuses has never been more crucial. A vibrant campus community creates opportunities for human connection among a diversity of individuals; it is the perfect incubator for developing and exchanging ideas.
The design of a campus is an important tool in establishing an environment where the community feels safe, welcome, and ready to share and learn. Many higher education leaders are seeking to address problems on their campuses regarding equity, inclusion, health, wellness, safety, and community.
Engaging environments
Campuses exist to bring communities together. Human connections can be supported through learning, exchange of ideas, and research, but not everyone experiences these connections the same way. Race, gender, religion, sexual preference, ability, and culture are all unique lenses through which spaces are viewed.
Kaskaskia College in Centralia, Ill., is working on several projects to modernize its campus, including a re-imagined student services area focused on improving the student experience. The design abandons the existing “customer counter” model in favor of a “town square” approach. Access to natural light, acoustical privacy, and creating an equitable experience were paramount design goals.
Immediately upon entering the space, students feel welcomed as part of a community—they are greeted upon arrival by Student Service Ambassadors. The ambassadors help students determine their specific needs and then arrange for the appropriate staff members to meet with individual students in a welcoming, open, and light-filled space. Glass front walls bring in daylight and provide views to the outside from each room. This biophilic approach creates opportunities for respite in what often is a stressful process for new students.
Inclusive and equitable
Building community on campus begins with designing inclusive and equitable spaces to create engagement while ensuring the well-being of students. As some students continue remote learning, this can be challenging because of the disconnect from students who are on campus. Many factors create inclusive and equitable communities; looking beyond the physical location is essential.
Community is something that is experienced. Each person must have a sense of belonging for a community to thrive. Colleges today have a physical presence, but the full community is much larger than the campus, extending online and into every location where remote learning takes place. All students need to feel equally included, engaged and involved.
Dominican University has created a Center for Cultural Liberation on its River Forest, Ill., campus. The university has a long history of inclusive policies and has been nationally recognized for graduating a large population of economically disadvantaged students—the largest of any institution in Illinois. The vision for the center is to create a comfortable, safe and inviting space that is respectful, inclusive, and reflective of the Dominican mission of “Truth in Love.” The center offers students academic, mental, and emotional support.
Flexibility
Campus spaces—both physical and virtual—need to reinforce campus culture, inspire collaboration, and build interpersonal connections. Contemporary academic spaces are not stagnant. Users need the ability to customize their space to meet their evolving needs and the requirements of the task at hand.
Any new space must be designed for existing needs but allow for change as needs evolve. Carefully planned infrastructure pathways can allow for future expansion or reconfiguration. Tables can be moved together to facilitate discussion or create a formal arrangement for a special event. The principles of proper illumination, appropriate display technology, camera coverage, and sound reinforcement enable spaces to function as hybrid or remote learning environments alongside daily use as flexible, in-person learning environments.
Resilience
Facilities must play a role in the preparation for pandemics, natural disasters, man-made shocks and stressors, and the health and well-being of all participating in their spaces. All of these heighten the need for higher education institutions to preserve a sense of community with inclusion, equity, and safety. The goal of resilience in designed space is to support the recovery from these events and enable students to continue to thrive.
The urgency in building campus communities of equity and inclusion that also promote safety, health, and wellness was brought to light by Covid-19. The goal of inclusive, equitable, safe, and empathetic design is to enable all students to reach their full potential.
Challenges to Building Community
As the world begins to recover from the Covid-19 pandemic, higher education leaders must determine the best way to create community and maintain safety in hybrid learning situations. Students who continue learning remotely may experience a disconnect from students on campus simply because they are not physically present on site. The resulting challenge is to design programs and environments that help remote students feel as engaged as their on-campus counterparts.
Humans are wired with the desire to be part of something bigger than themselves, and community is established through relationships with one another. Campuses and the spaces within can provide a container for those many and varied relationships.
Solutions for Building Community
Design with an empathic eye considers the needs of unique individuals in a variety of situations and the way they experience campus facilities. At its center is the desire to create a space that responds to the breadth of students: neurodiverse, neurodivergent and neurotypical in these environments. Solutions begin with the process of perspective—taking a step back to visualize perspective before taking steps forward.
Technology can improve the quality of learning, provide equitable access, and enable varied teaching and learning styles; all can help students thrive. In a recent university classroom modernization project, the goal was to design classrooms with inclusivity and equity for all. The project featured traditional college students (just out of high school), international students, adults returning to college, as well as non-traditional students seeking certification or career changes.
Each group had different needs, and everyone needed to feel comfortable in the classroom. The main teaching wall had a large, interactive monitor that enables students to display their work in real time. Remote learners can interact with the class in the same way that in-person learners do. Monitors placed around the room ensure that everyone has access to the information. Ceiling speakers and cameras ensure that remote learners can follow along with the discussion.
For students with visual challenges, using textures and colors purposefully can make it easier for them to navigate through campus spaces. Solutions might include textured walls in corridors to help those with visual challenges know they are nearing the desired classrooms. A flooring change can signal to students they have entered a space with a different function. Color can be used to identify specific programs or locations as well as help with wayfinding. Niches with various lighting and colors along corridors enable students to step away from the crowds, sit down, and rest. Environmental graphics can feature colors and context.
Adding a variety of furniture types in a classroom helps people of different sizes, shapes, and abilities be comfortable and focused on learning. A classroom for 25 to 45 students might include tables and chairs of differing sizes and heights along with lounge seating; a lecture hall may feature high-top tables so those in the back can see over the students in front of them; lounge chairs and laptops might be preferred by those who don’t want to share a table. Easily movable furniture also helps accommodate various teaching and learning styles.
The acoustics of a space is a crucial consideration so everyone—including those who are hearing-challenged or participating from remote locations—can hear the instructor and student discussions clearly. It is important to ensure sound quality is ideal for both in-person and remote learners. Controlling sound should focus on ambient noise, excessive background noise originating from outside the space, and reverberation. Good acoustic design can result in more accurate verbal interaction. Proper selection of materials, such as specialized ceiling treatments, flooring and wall treatments that provide a higher level of acoustical quality, are ways to achieve proper sound characteristics in a space. Such design decisions render high levels of inclusivity, health and wellness, as well as enhanced academic performance.
Lighting plays a critical role in building community. Specialized lighting can be used to enhance wayfinding by illuminating approaches and offering visual cues as to the type of spaces to be encountered. Circadian rhythm lighting in conjunction with daylighting can be used to enhance rest and sleep and to improve overall sense of well-being. Color-changing and dimming lights used in the late afternoon and evening support natural circadian rhythms and may result in better sleep.
HVAC systems play a role, providing proper air exchanges and filtering for health and safety. Filtered water systems encourage students to stay hydrated.
Materials used in design and construction should be safe and documented. High-touch surfaces should be non-porous and easily cleaned. Introducing biophilic materials can improve air quality, reduce stress, improve mental well-being, promote cognitive function and enhance mood and creativity.
Safer, More Equitable Campuses
Campuses exist as incubators for ideas. Students will thrive when they feel included, engaged and empowered to actively participate. A campus community must allow students to experiment—and sometimes fail—without being judged or made to feel vulnerable. Spaces must be both inclusive and equitable. Colleges and universities should embrace an empathic approach and process to design spaces that engage and inspire all.
The culminating reality is an environment where students can fulfill their potential.
About the Author
Carol Stolt
Carol Stolt, Allied ASID, WELL AP, is Design Principal with FGM Architects. She can be reached at 630.574.8701 or [email protected].
Jan Behounek
Jan Behounek, AIA, LEED AP, CDT, is Principal, Higher Education Practice Leader with FGM Architects. She can be reached at (312) 948-8435 or [email protected].


