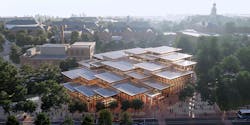Johns Hopkins chooses architect for new student center
Johns Hopkins University has selected a final design concept for a new student center on the Homewood campus in Baltimore.
The university says a design submitted by Bjarke Ingels Group (BIG) has been selected after an international competition that culminated with design proposals from four architectural firms.
BIG's concept likens the Hopkins Student Center to a village, with a central living room surrounded by a collection of spaces tailored to the diverse needs of the Hopkins community. The building, about 150,000 square feet in all, will feature a transparent façade capped by a cascading roof of solar panels, with spaces for meetings and collaboration, performances and exhibitions, and support from student services staff.
The university says the new student center will turn that area of campus into a dynamic hub at the crossroads of student activity. The area will become a natural gateway, connecting the more than 3,500 Hopkins students who live in the neighborhood to the heart of the Homewood campus.
The design transforms the landscape around the building to create outdoor spaces for student activities and events. A central plaza can host pop-up exhibits or performances.
Hopkins students have called for a place to convene outside of their academic lives for more than a century. Two years ago, Daniels announced plans for a student center.
[From 2019: Johns Hopkins University announces plans for a long-awaited student center ]
The selection of a winning concept is the culmination of a months-long process led by a special advisory committee.
Feedback on BIG's concept was overwhelmingly positive, with survey respondents embracing the building's open feel, connections to surrounding exterior spaces, abundance of natural daylight, and integrated features that support the university's sustainability goals.
As design architect, BIG will work with Shepley Bulfinch as the architect of record and the Rockwell Group for interior design. The project is expected to be complete by fall 2024.
About the Author
Mike Kennedy
Senior Editor
Mike Kennedy, senior editor, has written for AS&U on a wide range of educational issues since 1999.
