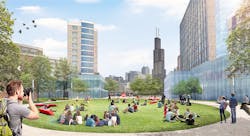Master plan envisions dramatic transformation of University of Illinois-Chicago campus
A master plan for the University of Illinois at Chicago seeks to dramatically transform the Near West Side campus and the neighborhood around it with more than a dozen of new buildings, a “living-learning” center for freshmen, an entertainment district, a soccer stadium, and an ice-skating rink
The Chicago Sun-Times reports that the plan covers nearly every corner of the university's 311-acre campus. The changes would come as the university seeks to increase enrollment from 32,000 to 35,000.
Chancellor Michael Amiridis says he views the 10-year plan in five-year sections; nine new buildings are planned for that first phase, which he estimates will cost about $1 billion.
Funding for that first set of buildings and renovations will come from four sources: around 30 percent from public-private partnerships, 25 percent from bonds, another 25 percent from state financing and 20 percent from philanthropy.
“The question is, what does the institution need?” Amiridis says. “For a number of years infrastructure here hasn’t been a priority — we made it a priority through this process because it’s clear that we cannot achieve our strategic goals as an institution if we do not have the right infrastructure.”
Among the envisioned improvements:
•The Richard J. Daley library will be expanded, the promenade extended and greenery will be added to the central quad.
•The West Campus, home to the school’s medical hub, would see new surgery and cancer centers as well as a renovation of the Polk Street rapid transit station.
•The East Campus site will see the most changes. The Central Quad would get “inviting outdoor furnishings that encourage people to stop and enjoy exterior spaces.” They’ll “extend outdoor activity across the seasons with the addition of outdoor fire pits, ice skating rinks, and seasonal color.” Movable seating will be added so classes can meet outdoors.
The architects who developed the master plan are Moody Nolan and Ayers Saint Gross.
About the Author
Mike Kennedy
Senior Editor
Mike Kennedy, senior editor, has written for AS&U on a wide range of educational issues since 1999.
