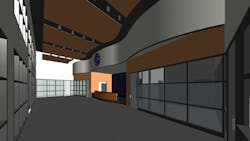Modern Upgrades in Elbert County
In addition to updating the 1970s-era Elbert County Comprehensive High School, the district wanted to remedy security concerns generated by its dual, unmonitored front entrances, while still providing a more modern aesthetic to the front of the building.
The solution entails a two-story addition at the front of the school that houses a visitors lobby and reception counter, the principal and assistant principal’s offices, conference room and two bypass corridors, which function as security vestibules during operating hours. Extensive glass walls throughout the lobby provide maximum transparency and access control. The double-height lobby features an exposed structural ceiling with suspended accent “clouds,” a monumental window wall and Elberton-quarried granite floors.
The addition and entrance plaza, coupled with the new pre-engineered canopies at the front of the building, will provide a dramatically updated image at a nominal cost. Other features include an improved parent dropoff area at the entrance, traffic separation of the bus loop and student parking, and a canopy-covered bus queuing area. Renovations also include replacing the ceilings, repainting and reroofing, creating more accessible restrooms, installing a new fire-alarm system, along with new lab casework.
The existing fieldhouse was not only in poor condition, but also inadequate for its intended use. A new fieldhouse is being built at the opposite end of the practice field to enable use of the existing facility during construction.
The new fieldhouse comprises a pre-engineered steel building with upgraded appearance metal panels above masonry base courses, with a cantilevered canopy and glazed wall overlooking the practice field at the entrance. The lobby will include upgraded finishes, plus a feature wall with an illuminated Blue Devils logo. Local granite accents surrounding the entrance were incorporated to emphasize Elberton’s status as the “Granite Capital of the World.” The collegiate-style locker room will accommodate up to 100 players and is fitted out with a meeting room and interactive whiteboard for watching game film, equipment issue/storage space, laundry area, showers and training room.
Goodwyn, Mills & Cawood, Inc. (Montgomery, Ala.) is architect for the project. Construction is scheduled for completion this summer.
