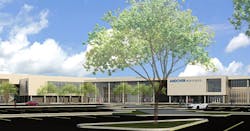The Andover (Kan.) district has begun construction on a new Andover High School.
The Wichita Eagle reports that the new school is projected to cost nearly $62 million. It is scheduled to open in 2020.
It is being built just east of the existing Andover High, which will remain open until the new facility is complete. Gymnasiums, weight room, locker rooms and shops from the old campus will remain, and the new building will be connected to that portion of the facility.
The new school will have an eight-lane, 15,500-square foot swimming facility that will serve both Andover High and Andover Central High.
It also will feature classrooms organized by subject into two-story pods that branch off a central area, which will have multi-use “collaboration spaces.”
The north end of a main corridor will end in an open lecture hall called the “Learning Stair,” an area with tiered seating that will be used for as a teaching space as well as for staff meetings, student groups and guest lectures.
A 970-seat auditorium will have an orchestra pit that will be used for a newly launched middle- and high-school orchestra program.
The architect is Schaefer Johnson Cox Frey Architects.
About the Author
Mike Kennedy
Senior Editor
Mike Kennedy, senior editor, has written for AS&U on a wide range of educational issues since 1999.
