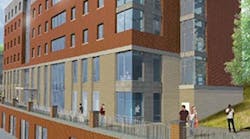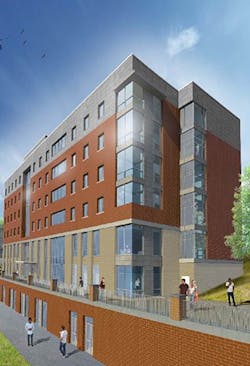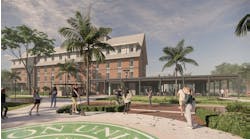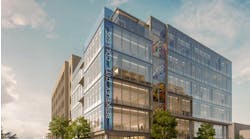The University of Rochester will begin construction this summer on a 72,000-square-foot residence hall.
The building, scheduled to open on the Rochester, N.Y., campus in 2017, has been designed to accommodate 151 first-year students and will integrate academics, athletics, and student life into the residential experience, the university says.
The main level of the facility will be dedicated to academic and student life services. This space will include meeting rooms for study groups and workshops, and offices that will be available for health professions, as well as career, academic, fellowship and STEM advising.
The top four floors will have residential space with single and double bedrooms. Lounges on these levels will have ceiling-high windows to maximize sunlight.
The lower, field-level of the building will have varsity athletics locker rooms for men’s and women’s teams, as well as sports medicine and team equipment rooms.
“The academic and student services located right in the residence hall will help us support students in a way that is more integrated with their lifestyle, including offering evening and weekend hours for these offices,” says Richard Feldman, dean of the College in Arts, Sciences and Engineering. “The addition of this residence hall will also help to free up space for upperclassmen in the housing system, enabling us to meet our goal of housing over 80 percent of our students on campus.”
The project has been designed to achieve LEED certification for sustainable construction, operations and landscaping.
The design concept for the residence hall is by Ayers Saint Gross. The design build team is The Pike Company in association with SWBR Architects.



