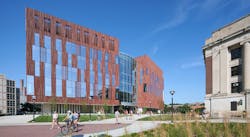University of Michigan has grand opening for Biological Sciences Building
The University of Michigan is celebrating the grand opening of its Biological Sciences Building on the Ann Arbor campus.
The Michigan Daily reports that the $261 million, 312,000-square-foot building provides the Ecology and Evolutionary Biology and Molecular, Cellular, and Developmental Biology departments a better working space than the deteriorating 104-year-old Kraus Building.
The facility also now houses the university's Museum of Natural History and the Museum of Paleontology faculty and staff. The Ruthven Museums Building, which formerly housed the Museum of Natural History, is set to become the new headquarters for university administration.
Elizabeth Cole, interim dean of the College of Literature, Science and the Arts, says the layout of the Biological Sciences Building enhances education quality and facilitates interactive teaching and researching. “Research neighborhoods” in the facility which researchers to share space, equipment and ideas.
“This space is really an opportunity for visitors to connect with science,” Cole says. “You can’t deny the excitement that the new spaces bring, nor the immediate impact the [building] has already had on that promise."
The design architect of the project is Ennead Architects and the architect of record is SmithGroup. The contractor is Barton Malow.
The building has 84 wet and dry research labs, classrooms, administrative offices, breakout spaces, and a cafe, the architects say in a news release. The first floor also houses a team-based, active learning classroom that enables students and professors to reconfigure the space to support a variety of hands-on learning objectives. The space is equipped with three interactive projectors and dozens of monitors to support collaborative group projects and give students the opportunity to showcase current projects.
The new space for the Museum of Natural History opens to the public this weekend. It is configured as a series of public galleries and exhibits that lead visitors through the first and second floors.
New museum amenities include a 60-seat, state-of-the-art planetarium and domed theater; a multimedia science forum which will bring visitors face-to-face with scientists and researchers, investigate labs for hands-on learning, and many interactive exhibits.
On the main floor, a glass-enclosed Fossil Prep Lab demonstrates the university’s commitment to sharing research activities with the public. The interactive space enables visitors to watch scientists prepare fossils for study and display. Guests are also invited to use a two-way intercom system to ask researchers questions about the work that is underway.
About the Author
Mike Kennedy
Senior Editor
Mike Kennedy, senior editor, has written for AS&U on a wide range of educational issues since 1999.
