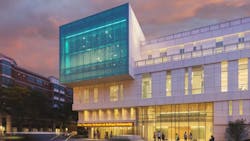Top-notch Music
The inspired design of the new, $72 million, 165,000-square-foot Theatre School at DePaul University provides a unique, behind-the-scenes glimpse into one of the top professional theater conservatory programs in the United States. The iconic glass and limestone building also doubles as a new western gateway to DePaul’s Lincoln Park campus.
For more than 30 years, the Theatre School’s “temporary” home had been a well-worn, former elementary school, with additional offices and classrooms in a nearby converted nunnery.
Now, The Theatre School has a custom-designed building, devised in collaboration with faculty and administrators.
The new five-story school houses two new theater spaces: a 250-seat thrust stage theater and a 100-seat flexible theater. By emphasizing openness and transparency, the building’s design intentionally puts the excitement of a college-level theater education on clear view for the neighborhood and theatergoers.
The ground-floor entrance opens into the “living room” of the building--a glass-enclosed lounge, concessions space, box office and lobby--where patrons and students will congregate and be visible from the street. Floor-to-ceiling glass on the ground floor also places many day-to-day activities in the scene shop, metal shop and paint shops on display for the campus and surrounding neighborhood. The thrust stage serves as the anchor destination of the first floor.
The second through fifth floors intentionally mix a variety of departments and spaces devoted to costumes, makeup, props, lighting laboratories, new media workshops and classrooms.
Wide corridors, open lounges and rooftop courtyards encourage interaction among students, faculty and theatergoers. An interior courtyard brings light, views and air to offices and design studios.
Construction began in 2011 and was completed in July 2013.
Architect for the project is Pelli Clarke Pelli Architects (New Haven, Conn.)/Cannon Design (Chicago). Schuler Shook (Chicago) is theater planning consultant.
