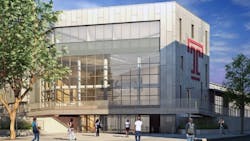Temple University ready to build health and wellness center
Temple University is set to break ground this month in Philadelphia on a Student Health and Wellness Center.
The university says the 95,000-square-foot facility will accommodate academic, athletic and recreation activities. The centerpiece of the center will be the main entrance, where a two-and-a-half-story glass atrium will greet pedestrians.
An outdoor track will serve as a balcony above the main doors before returning to ground level around the perimeter of the building. The new outdoor track will be accessible to the public.
“This dynamic, multipurpose facility adds critical academic, athletics and recreation space for our students,” President Neil D. Theobald says. “It enhances the overall student experience at Temple and addresses important needs identified in our Visualize Temple campus plan.”
The College of Public Health portion of the building will primarily serve the college’s clinical training programs, particularly the occupational therapy and physical therapy graduate programs. It will feature new applied laboratory spaces, lecture halls, smart classrooms and a demonstration/teaching apartment with wheelchair-height kitchen counters and appliances, as well as a fully accessible bath and bedroom.
The indoor recreation area will double the amount of free-weight space available to students. The remainder of the facility will feature a 70-yard synthetic turf field for use by intercollegiate athletics teams and by the university's 36 club sports and 10 intramural sports.
A new climbing wall, lounge area and a juice bar are planned for the main lobby.
The targeted completion date is fall 2017. The architect is Moody Nolan.
About the Author
Mike Kennedy
Senior Editor
Mike Kennedy, senior editor, has written for AS&U on a wide range of educational issues since 1999.
