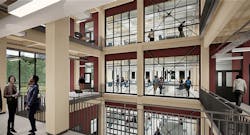STEM facility at Michigan State will use innovative wood product
Michigan State University’s planned STEM Teaching and Learning Facility will be the first in the state to use an innovative wood product, rather than concrete or steel, for its load-bearing structure.
The university says the $100 million facility on the East Lansing campus will be built with mass timber, a framing style that uses large solid or engineered wood. The building will use glue-laminated wooden columns and cross-laminated timber, or CLT, a relatively new product for the floors and ceilings.
“As a leading public research university, MSU has the fantastic opportunity to showcase these innovative and sustainable construction methods in the state of Michigan,” says Satish Udpa, MSU’s acting president. “I am delighted to see university operations, including building construction, pull from our state’s history as a lumber leader and mesh with the engineering capabilities of advanced materials.”
CLT is a wood panel made from gluing layers of solid wood at cross-grain to result in a lightweight and strong panel. It’s been used in Europe for more than 20 years.
“We compared mass timber with other framing methods and were intrigued by how far wood has come as a building material,” says John LeFevre, MSU’s Planning, Design and Construction director. “A major advantage is the speed of construction—the panels can be assembled very quickly.”
The new building will be constructed around the former Shaw Lane Power Plant, adjacent to Spartan Stadium. Two new mass timber wings will offer 117,000 square feet of modern teaching labs, responding to STEM course demand, which has increased 40 percent in the last 10 years at MSU.
The pleasing aesthetics of exposed wood also create a warm, inviting and atypical environment for learning science.
“I am excited to see the educational, research and outreach opportunities that the building itself promises to many academic units,” said Ron Hendrick, dean of MSU’s College of Agriculture and Natural Resources. “It is an interdisciplinary platform encompassing forestry, construction management, biosystems engineering and beyond, and can serve as a catalyst to develop this new technology in Michigan.”
Currently there is no CLT manufacturing in Michigan. In addition to economic development, the building will have environmental benefits, especially for locking up carbon that otherwise would be in the atmosphere and contributing to climate change.
“By weight, carbon makes up half of wood,” says Rich Kobe, forest ecologist and MSU’s Department of Forestry chairperson. “Growing trees sustainably, using all of the harvested wood and incorporating it into a long-term structure extends the carbon and climate benefits of forests. And those re-growing forests take up more carbon and provide important wildlife habitat and clean water.”
Many conservation organizations, including the Michigan Nature Conservancy, Michigan Department of Natural Resources and the Michigan Forest Biomaterials Institute are promoting mass-timber construction.
“Michigan is ideally situated to become a leader in mass-timber manufacturing,” says Mark Rudnicki, Michigan Forest Biomaterials Institute executive director. “We have abundant forest resources that are managed sustainably and the manufacturing know-how.”
The building is slated to open in fall 2020; classes would begin in January 2021. The wood panels are being manufactured in Quebec.
The architect is IDS along with Ellenzweig Architecture, IDEO Design and Sasaki Design. The builder is Granger Construction Company.
About the Author
Mike Kennedy
Senior Editor
Mike Kennedy, senior editor, has written for AS&U on a wide range of educational issues since 1999.
