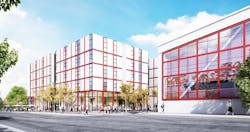Residence hall under construction in San Francisco for California College of the Arts
California College of the Arts in San Francisco has begun construction on a new student housing project, 188 Hooper.
The five-story building is set to open in 2020 and will provide below-market-rate housing for more than 500 first- and second-year students—about 25 percent of college's student body.
Equipped with 280 single- and double-occupancy rooms, 188 Hooper is the college's first on-campus housing project in San Francisco and is positioned at the center of the school’s expanding city campus. In 2018, the college opened nearby off-campus housing at Blattner Hall, which houses 188 students.
The future residence hall will feature sculptural glass and red gridwork that frame a ground-level gallery, community gathering space and café. Above, four floors will connect by an open-air indoor courtyard, common spaces and corridors with student rooms on either side; the top floor will include a terrace overlooking San Francisco’s skyline.
Officials say188 Hooper builds upon the college's commitment to sustainability. It will have rooftop photovoltaic arrays and solar water heating systems, 167 indoor bike parking spaces and high-performance floor-to-ceiling windows that provide natural light in all rooms.
All rooms will be ADA accessible.
“188 Hooper Street is an important piece in the jigsaw puzzle of unifying CCA into one campus,” says David Meckel, director of campus planning. “Having access to on-campus housing will allow students to focus on their studies, as well as free up housing for other San Franciscans.
The architect is Stanley Saitowitz | Natoma Architects Inc.
About the Author
Mike Kennedy
Senior Editor
Mike Kennedy, senior editor, has written for AS&U on a wide range of educational issues since 1999.
