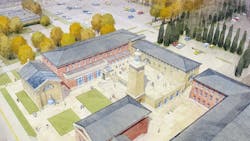Notre Dame breaks ground on new home for school of architecture
The University of Notre Dame in Notre Dame, Ind., has broken ground on a new home for the university's architecture school.
The 100,000-square-foot Matthew and Joyce Walsh Family Hall of Architecture is being constructed on the south end of the Notre Dame campus east of the DeBartolo Performing Arts Center—a principal gateway to campus. It will include classrooms, studios, the architecture library, an auditorium, workshops, and a Hall of Casts arranged to enclose a court.
The new building will enable the university’s School of Architecture to add two graduate programs: historic preservation and real estate development. Walsh Family Hall will be the second element of a planned arts quadrangle. A $27 million donation to the university from Matthew and Joyce Walsh of Burr Ridge, Ill., will help pay for the facility, and it will be named in their honor.
The hall is designed by John Simpson Architects of London; Stantec is the architect of record.
“The design principles embodied in John Simpson’s built work reflect the principles and highest aspirations of our school, embracing the timeless classical values of durability, functionality and beauty," ays Michael Lykoudis, the Francis and Kathleen Rooney Dean of Architecture. "Our students and faculty will have a building that will be inspirational and instrumental in teaching architecture."
The architecture school plans to move into the Walsh Family Hall in late 2018.
John Simpson Architects won a competition in 2015 to design the building. The design integrates the hall into a collegiate-style campus quadrangle. The building is grouped around a “court” and provides north-facing studios in a two-story wing along the north; a library on the east; with an auditorium and exhibition galleries along the main circulation spine..
The courtyard entrance is marked by an Ionic portico, and a tower at the center is positioned to terminate views from the university’s main entrance and to facilitate access to the external amphitheater.
All offices and studios benefit from ample natural light. Other sustainable features include narrow floorplates that access natural light and operable windows that provide circulation when the climate is mild.
About the Author
Mike Kennedy
Senior Editor
Mike Kennedy, senior editor, has written for AS&U on a wide range of educational issues since 1999.
