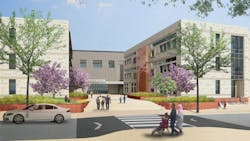New Cambridge school set to reach ambitious environmental goals
When the new Martin Luther King Jr. School in Cambridge, Mass., opens next fall, it will likely already have two impressive distinctions to claim.
The building was designed to achieve Net Zero Energy and LEED Platinum, and so far, it’s on track to accomplish both, according to a press release from the architect, Perkins Eastman. The topping off of the building occurred this month.
“Perkins Eastman is excited to celebrate this major construction milestone for this innovative community school with the City of Cambridge,” Sean O’Donnell, principal and market leader of the firm’s primary and secondary education practice area, said in a statement. “We look forward to seeing the school and the community enjoying its sustainable, high performance learning environments in the near future.”
The school was designed as a community, with a JK-5 lower school and a 6-8 upper school serving as “neighborhoods” connected by an internal thoroughfare called King Street. The school, which will also house a community school and after-school program, will be 169,000 square feet and accommodate 740 students and 125 staff. A parking structure will be 18,200 square feet.
The building is projected to have an Energy Use Intensity that is 60 percent less than the average educational building in New England, according to the press release. The school will save energy through proper orientation, pervasive natural light and high-performance roof and wall assemblies. Additionally, the school will produce some of its own energy through solar arrays mounted on the roof and south-facing facades.
Other features include a CitySprouts garden, outdoor hard and softscape areas, a preschool playground, a teacher’s patio, a courtyard garden featuring an indoor/outdoor performance space and roof terraces.
The project is part of the Cambridge Public Schools’ “Innovation Agenda,” which is the system’s plan for developing a 21st Century education program for its students.
