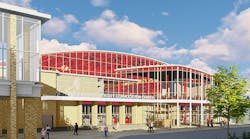Fairfield University plans new convocation center
Fairfield University in Fairfield, Conn., has announced plans to build an 85,000-square foot, 3,500-seat Convocation Center on the site of Alumni Hall.
Projected to open in 2021, the new facility will boast a state-of-the-art broadcast and media center, luxury seating and lounge areas, and updated features.
The center will be home to its Division I basketball and volleyball programs, prep basketball, and will host convocations, concerts, and gatherings for the university and the community at large. The project will cost estimated at $45 million. t
“The new arena will be a versatile, dynamic, and contemporary space, providing a much-anticipated upgrade in size, technology, and amenities,” says University President Mark R. Nemec.
People will enter the Convocation Center from the main entrance off Loyola Boulevard and find themselves on a spacious, open concourse level, looking toward a large beer garden, satellite concessions, and access to seating that surrounds the court below.
Above the concourse, plans call for an upper level Stags Club with additional rows of seating and a conference room overlooking the court. The lower level will feature amenities to support Stags student-athletes, including a film room, a team lounge, and a training room for taping, icing, and first aid operations.
The facility will have the latest lighting and scoreboard technology on the lower court area, as well as cutting-edge broadcast and audio systems.
The architect is Centerbrook Architects and Planners.
About the Author
Mike Kennedy
Senior Editor
Mike Kennedy, senior editor, has written for AS&U on a wide range of educational issues since 1999.
