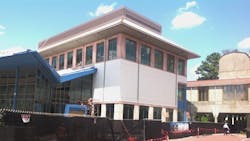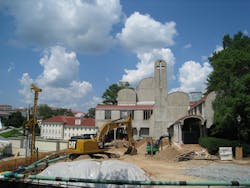Emory nears completion of "religion corridor"
Last summer saw the demolition of one of Emory University’s most beloved buildings, Bishop’s Hall, which had been the heart and soul of the Candler School of Theology (CSoT). But this summer the university is scheduled to complete construction of its “religion corridor,” a project delayed due to an economic downturn in the middle of the process.
“The creation of a religion corridor on the Quad recognizes the central role of our strategic initiative on religions and the human spirit,” said Provost Earl Lewis in a press release. “This effort involves hundreds of faculty and students who are striving to provide unparalleled depth and breadth of engagement with the study of religion as a means to confront and transform some of the most profound, and profoundly divisive, issues of our time.”
The overall look of the corridor will be consistent with the University’s master plan to blend its Italianate architecture with new construction through the use of marble and stucco exteriors and clay tile roofs.
The project has been designated LEED silver by the U.S. Green Building Council. Sustainable elements of the project include storm water management, recycled construction waste and the use of regionally sourced materials.
Collins Cooper Carusi Architects and Shepley Bulfinch Richardson & Abbot Architects completed the comprehensive design plan in 2006 for the Candler Theology Building Complex project, which was to be completed in two phases. Phase I, which consisted of 65,000 gross square feet of classroom and office space as well as the Ethics Center, was completed in summer 2008.
PHOTO GALLERY: Construction of the Candler Theology Building Complex at Emory University
Phase II of the design was originally scheduled to begin in 2008. It included the teaching chapel, classrooms and CSoT library collection space. However, the weak economy prompted a delay in order to give fundraising efforts a chance to mature.
“When the financial crisis hit in 2008, Candler was almost 40 percent dependent on endowment income,” says Dean Jan Love, adding that the construction delay and redoubled focus on fundraising yielded positive results. “Our goal for Campaign Emory was $60 million. We reached that one year early and ultimately reached $65 million.”
In addition to fundraising, Candler has been looking at other ways to increase school revenue, including efforts to increase tuition through new degree programs and lifelong learning and continuing education programs. Another strategy has included online degree programs, including an online Doctor of Ministry program, as well as a dual Master of Social Work degree program with in partnership with the University of Georgia.
Through a combination of efforts the school has managed to raise the funds necessary to complete the $34 million project and to replenish its endowment.
“We’re building a new building, which is made possible by a generous gift, the healthy reserves we’ve built up, and some help from the university,” says Love. Some of the funding will come from a $15 million gift to the school from the O. Wayne Rollins Foundation.
The construction is scheduled to be completed in July 2014. The new building will be named in memory of Rita Anne Rollins, O. Wayne Rollins’ first grandchild.

