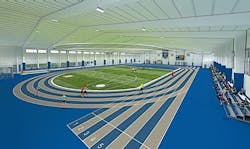Cincinnati university to build $18 million recreation center
Mount St. Joseph University in Cincinnati has broken ground on an $18 million Recreation & Fitness Center, the university’s first new building project in 15 years.
The university says the Recreation & Fitness Center will provide an indoor practice space for a wide range of sports teams as well as a fitness center for the entire school community. Construction of the 86,000-square-foot project is scheduled for completion in 2020.
“The new Recreation & Fitness Center is the first bold step of many bold steps to come in the future, as outlined in our Strategic Vision known as Transformation, says,” says H. James Williams, President of Mount St. Joseph University.
The Recreation & Fitness Center is the first of four construction projects that are outlined in the university’s Strategic Vision. The last major construction project on campus was in 2004, when the Sports Complex was built.
One of the most expansive features in the facility will be a free-spanning indoor practice and training space – the field house – which will accommodate several sports teams and sporting activities, including the track & field, softball, baseball, lacrosse, and soccer teams. The field area will be surrounded by an indoor, 200-meter, six-lane running track that will be the only indoor NCAA regulation-size track in the region.
The large facility will include five locker rooms for use by university teams and visitors. Amenities include the Athletic Hall of Fame.
“Today, 60 percent of all incoming freshmen express an interest in athletics, and 44 percent of our students are involved in one of our 22 NCAA Division III teams, in addition to those who choose club and intramural sports,” says Athletic Director Steve Radcliffe.
The second section of the building will contain a fitness area with workout and cardiovascular equipment, such as treadmills, stair climbers, stationary bicycles, elliptical machines, and rowing machines, as well as multipurpose exercise space for fitness classes and activities, including yoga, cross-training, and dance.
“It is a space that all of our students, faculty, staff, and alumni can use,” Radcliffe says. “I really see it as a place where student-athletes and students can come together in a more holistic way to share the university experience.”
The structure has been designed with many energy-efficient features, including a photovoltaic panel system on the roof, low-flow plumbing fixtures, large windows that admit natural light, and an electric-vehicle charging station.
“The space in the new Recreation & Fitness Center will also offer a practice area for the University Band, which is currently constrained by a lack of space; and it will serve other uses, too, such as space for conferences, exhibits, and social activities,” Radcliffe says. “This center will be an inclusive environment for all students to learn and to practice healthy lifestyle choices.”
BHDP and Moody Nolan are the architects, and Messer Construction is the builder.
About the Author
Mike Kennedy
Senior Editor
Mike Kennedy, senior editor, has written for AS&U on a wide range of educational issues since 1999.
