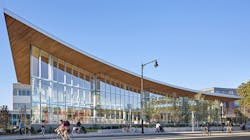Cambridge, Mass., celebrates opening of $159 million school complex
The city Cambridge, Mass., celebrated the opening of a new public school complex over the weekend.
The Boston Globe reports that the 273,000-square-foot facility, which extends over four acres, combines educational and community services.
It houses the King Open School, Cambridge Street Upper School, King Open Preschool, King Open Extended Day, Community Schools, as well as a new city library branch, and offices for the city’s school department.
Amenities include a replacement community pool, two gymnasiums, five playgrounds, a bocce ball court, a 380-seat auditorium, and an underground parking garage.
The schools opened in September.
The $159 million campus is designed to be the first school in Massachusetts to produce zero net-carbon emissions. It harnesses sunlight through an array of 3,600 photovoltaic panels mounted on roofs and facades.
The city says the complex's other sustainable and energy efficient features:
- The building is designed to use 44% less energy than a typical Massachusetts school;
- Occupant comfort and health are incorporated into the design through daylighting, material selections, indoor air quality, and physical and visual connections with the outdoors.
- The building will be Net Zero Emissions upon the future purchase of 100% green electricity.
The design of the facility supports modern teaching and learning methods:
- Interactive displays about sustainability and net-zero features are situated throughout the complex.
- The Learning Commons transforms a traditional school library into a multipurpose, multimedia learning hub with maker space, group learning areas and individualized reading nooks.
The architects are William Rawn Associates, Architects, Inc. and Arrowstreet Architecture and Design.
About the Author
Mike Kennedy
Senior Editor
Mike Kennedy, senior editor, has written for AS&U on a wide range of educational issues since 1999.
