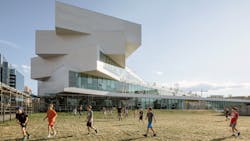Arlington (Va.) district marks the opening of newest building, The Heights
The Arlington (Va.) school district has held an open house to mark the opening of The Heights, a new secondary school building in the Rosslyn area, that houses two programs: an alternative magnet program, and a program for students with severe intellectual disabilities.
The Heights has a unique architectural form to maximize density and open space on a tightly constrained site. Five levels of classrooms are rotated around a central pivot point, creating rooftop terraces on each level that serve as outdoor educational environments.
A cascading central stair stitches the five levels together, creating a sense of connectivity and community that is rare in midrise school buildings.
A lobby and gathering space, theater and gymnasium are situated on the ground floor.
The Heights supports the learning needs of two unique education programs: H-B Woodlawn and the Eunice Kennedy Shriver Program.
H-B Woodlawn empowers students from grades 6 through 12 to direct their own courses of study and engage directly in administrative matters. To accommodate independence and freedom of expression, H-B Woodlawn spaces are designed more like a university campus than a typical high school.
A large, open lobby offers tiered seating for students to gather between and after classes, engage in self-guided learning and investigate their interests alone or in groups. Classrooms use flexible layouts that can be rearranged for different learning formats according to the class or lesson type.
State-of-the-art smart panel screens enable students to share content from their own school-issued devices for more interactive learning. Specialized spaces include a library, art studio, a kiln, science and robotics labs, music rehearsal rooms and two performing arts theaters.
Four rooftop terraces are accessible directly from classrooms on levels two through five. Each terrace provides a different scale of activity, from large gatherings to class discussions and quiet study areas.
The four terraces are designed to reflect the major ecosystems of the Mid-Atlantic physiographic regions and are landscaped with native plants and tree species through an intensive green roof system.
The Eunice Shriver Kennedy Program, formerly known as the Stratford Program, serves special-needs students aged 11 to 22. It occupies two levels within a dedicated wing of the building.
Many Shriver Program students use wheelchairs and have sensory and motor disabilities that require the help of a personal companion during the day. The curriculum is individualized to each student and focuses on vocational and community skills such as daily living, communication, leisure, recreation and other skills that help with independence.
Shriver Program areas provide privacy and ease of accessibility; both floors are directly accessible from grade. Learning spaces on these levels support the district's Functional Life Skills program.
Shriver students have a dedicated gymnasium and secure courtyard, occupational physical therapy suite, and sensory cottage with specialized equipment to help with sensory processing.
A system of trusses transfers building loads at each level while avoiding the need to have columns in classrooms or other large program areas, such as the gym and theater.
The building has been designed with a goal of achieving LEED Gold certification.
The architect is LEO A DALY, in partnership with BIG – Bjarke Ingels Group. The consttruction manager is Gilbane.
About the Author
Mike Kennedy
Senior Editor
Mike Kennedy, senior editor, has written for AS&U on a wide range of educational issues since 1999.
