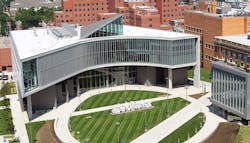2 new buildings open as University of Cincinnati begins fall classes
At the University of Cincinnati, the Carl H. Lindner College of Business and the College of Allied Health Sciences have each opened new facilities for 2019-20.
The university says that Lindner Hall, with 225,000 square feet, has more than twice the space of the business college’s previous home.
The newly constructed Health Sciences Building, a 117,000-square-foot structure near the university’s medical college, will provide some much-needed space for the college’s 3,000-plus students.
Both buildings are designed with a goal of improving the student experience. Lindner Hall is intended to encourage collaboration, both inside and outside of the classroom. Even the largest space, a 245-seat lecture hall, makes working together in groups easy for students thanks to staggered rows of seating.
Most of the smaller classrooms feature flat floors and wheeled furniture that can be easily reconfigured to suit the needs of any class.
"This stunning addition to our campus transforms what we are able to offer our students, faculty, alumni and business partners," says Marianne Lewis, the new dean of Lindner College of Business. "Our faculty and staff are always exploring ways to reinvent the student experience, and I'm excited to see how they will take advantage of the numerous opportunities Lindner's new home unlocks."
The Health Sciences Building is constructed to maximize the amount of natural light entering the building. The skylight in the building’s central atrium reaches a majority of the building’s many classrooms, labs and offices. That’s a welcome change for the students, faculty and staff leaving behind the French East — the former Shriners Burns Institute. When the building was constructed in the 1950s, windows were installed only on the top floor because at that time it was believed that direct sunlight delayed the healing of burns.
“We all know that people are much happier in their spaces with natural light,” says Tina Whalen, dean of the College of Heaklth Sciences. “People just have a general sense of well-being when they can see what the outdoors is like. It also saves a lot of money on electric to be able to allow in natural light, particularly with our sensors today.”
Lindner Hall also has plenty of daylight. Thanks to its massive skylight, numerous windows and glass interior walls, there isn’t a single office or classroom in Lindner Hall that natural light can’t reach.
About the Author
Mike Kennedy
Senior Editor
Mike Kennedy, senior editor, has written for AS&U on a wide range of educational issues since 1999.
