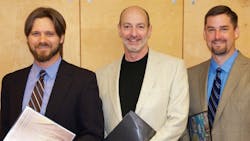2014 Educational Interiors Showcase: Meet the jury
Three jurors from across the country were invited in May to judge this year’s crop of the best in education design. When poring over the projects and determining citation winners, the jury considered these criteria:
- 21st Century learning strategies
- Longevity/timeless design
- Security/safety
- Comfort/inviting
- Community connectivity
- Healthy environment
- Innovation
- Conducive to learning
Learn more about the jurors:
Matt Dedeke
Director of Facilities • Leavenworth Public Schools, Leavenworth, Kan.
Matt began his career in the building trades and has 20 years of experience as an electrician. He began working for Leavenworth Public Schools in 1999 as a Master electrician. Matt has worked in facility management since 2010 and is currently the Director of Facilities for Leavenworth Public Schools where he manages approximately 50 employees in custodial, grounds, and skilled trades. In 2010, the district passed a $57.8 million bond, which renovated a high school, two elementary schools, and new construction of one elementary school. Matt participated in many aspects of the construction process and was responsible for all logistics of school property, as well as assisting in the sale of three properties following construction. Leavenworth Public Schools is currently made up of four elementary schools, one middle school, and one high school with approximately 3,500 students.
Matt develops long range plans for facility and site improvements while maintaining a safe and healthy environment for staff and students. His responsibilities include the evaluation, identification, planning, bidding, and coordination for all facility improvements. He serves on the district emergency management team and helps evaluate and improve school facilities.
Matt holds his Master electrical license, has completed FEMA Incident Command System 100,200,700, is a certified playground safety inspector and has a Bachelor’s of Science in Management/ Human Resource Management from Park University. Matt is currently President of the Kansas Association of Directors of Plant Facilities, a board member for the National School Plant Management Association, a member of the Kansas Association of School Business Officials and has served on the Leavenworth Electrical Board of Appeals.
Stephen J. Kuhnen, AIA
Principal, Director of Design • Bray Architects, Sheboygan and Milwaukee, Wisc.
As Principal and Director of Design at Bray Architects, Steve has been leading the planning and design efforts for the Bray Architects team for 26 years. His professional experience includes more than 30 years in the practice of architecture, site planning, space planning and master planning and he has been involved in the design of a wide variety of project types from multi-million dollar new buildings to small-scale renovations. Much of Steve’s focus has been on K-12 and Higher Education.
Steve believes that each project is unique and should respond to the specific requirements of the owner, user, site, community and culture of an area rather than to a specific style or trend. With his multi-disciplined design and management background, he is able to integrate the design of site, exterior and interior to create a unified design concept that relates to its surrounding environment and upholds its functional use. His design and planning approach is interactive and dependent upon significant client/user input and feedback. He recognizes that effective,innovative solutions arise as a result of dynamic interaction between client, user group and architect.
Steve has a Bachelor of Architecture from the University of Wisconsin – Milwaukee and has completed several Postgraduate Seminars at Harvard University.
Benjamin Rossetti
Project Manager, Architect • University of Georgia, Athens
Benjamin has been a project manager and architect with the University of Georgia since 2007. As one of our nation’s oldest institutions, UGA has perpetual building projects underway throughout campus. Renovations and building additions are two of the main project types he works with. Benjamin believes the incredible camaraderie of the Office of the University Architects is the main reason UGA has had so many successful projects during his tenure there. The atmosphere of support, as well as a mindset for enduring design, continues to provide students of the University of Georgia a resource that continually seeks to improve the historic yet ever expanding campus. Originally from Mississippi, Benjamin finished his undergraduate work at Ole Miss and later earned his graduate degree at Savannah College of Art and Design. One of his favorite projects is a clinic he assisted with in Terrier Rouge, Haiti, for Bethlehem Ministries, a nonprofit organization based in Athens.
