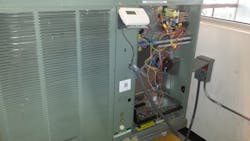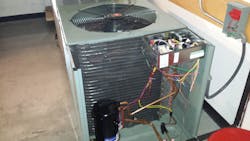For four years, I was the heating and air conditioning technician at a public high school in a suburb of Chicago. The building was built in stages from 1914 to 1968, before air conditioning was commonplace and air quality was a concern. It presented many challenges for heating and cooling due to the building’s control system, layout, humidity control, and poor insulation.
Keeping that example in mind, here are some of the HVAC issues to consider when working on HVAC systems in existing school structures.
Building Layout
The public school in this case was two stories high and had a basement. Indoor air quality was a challenge because all portions of the building were connected. In addition, the main gymnasium in the center of the school had no cooling attached to it. There was also an indoor swimming pool east of the gymnasium connected by a stage, with electrically controlled doors separating them.
Furthermore, the only way to cool these rooms was by pulling in outside air. Other portions of the building had small condensing units mounted on the roof or chillers to pump chilled water to the air handlers. One of the chillers was low pressure and still using a chlorofluorocarbon (CFC) refrigerant; the other used chlorodifluoromethane (R-22). Neither of these refrigerants is allowed anymore by the U.S. Environmental Protection Agency. Finally, window air conditioners were installed in the windows or wall for only part of the old building. Perhaps unsurprisingly, the result was ineffective cooling.
Choosing a Control System
The biggest challenge posed by this particular project was the building’s HVAC control system. The school had multiple types of controls, including line voltage (using unitary through the wall units), pneumatic controls, low voltage, and a building automation system.
Most buildings use line voltage (120-, 240- or 480-volt) controls or low voltage (24-volt). These systems only turn on or off heating and air conditioning units. Pneumatic controls use air pressure of 20 pounds per square inch. The controls give proportional control, so valves and dampers open partially, depending on the heat load. This system is an improvement but requires more maintenance of air compressors. The air must also be free of moisture, dirt and other contaminants. It also requires pipes and tubes to be run to all HVAC controls and units.
A building automation system uses low voltage direct current controls, a computer, and specialized controllers. These types of systems can be retrofitted to any existing HVAC control system. The initial cost is high but usually recouped in lower operating costs. The computer can control HVAC systems, lighting, and fire and security systems. It can also shut off low priority systems to reduce the electrical demand charge on electric bills. A good building automation system can adjust the unit to changing loads of classrooms during the day; as class size changes, so does the load.
Sweating the Humidity
Another major problem for this school was humidity. Indoor comfort levels include temperature, circulation, filtration infiltration and humidity. Asthma acts up in both low and high humidity. Relative humidity is the percentage of moisture in the air compared to air at saturation, the most amount of water vapor the air can hold. Comfort levels of relative humidity are normally 40 to 60 percent. If the air is heated, the humidity level will decrease, because warm air can hold more moisture. The problem with this particular school was there was no way to add humidity to the building.
In winter, as the air is heated, the humidity level drops. To make people feel comfortable the temperature must be increased. This is a waste of money because it uses more gas to make it comfortable, when simply adding moisture to the air makes people feel comfortable at lower temperatures. Low humidity feels cooler because of evaporation of moisture on skin. Moreover, low humidity leads furniture and wood to crack as the wood dries out. Additionally, bacteria and viruses can thrive in low humidity.
A humidifier adds moisture to the air and is controlled by a humidistat. Two common methods of humidification involve spraying water droplets or steam into airflow or using a pad that is constantly soaked with water with a blower moving air across it.
But high humidity is also bad for a building. It causes mold and mildew. In this case the school’s swimming pool was heated and the humidity level was always high. A potential solution to a problem like this is to install a dehumidifier. In summer, as the air is cooled, the relative humidity increases. If the air conditioner is sized properly it will remove moisture from the air.
Older air conditioning equipment works fine, but the newer equipment removes heat and uses less electricity, saving money. It’s also important to have the right sized equipment for air cooling. Oversized equipment will cool the air quicker, but won’t remove the humidity. Undersized equipment will run longer and waste electricity on hot days.
Insulation
Adding insulation to exterior walls of older building will cut down on heat loss or gain. Increasing the R-value of walls, ceilings, doors, windows and floors will cut the operating cost of heating and cooling of buildings. Heat always travels from warmer temperature to cooler. In the winter, heat is lost through all exterior walls, door, windows and ceilings.
In summer heat is gained. Most heat is lost through roofs in the winter. Having thermal picture of any building will show the amount of heat loss. Replace old single pane windows with higher efficiency double or triple pane will cut down on operating costs.
OLSON is an instructor at Coyne College, a 115-year-old technical school located in Chicago. He can be reached at [email protected].

