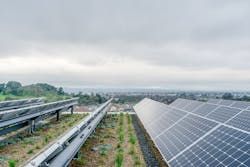Commons building at private high school in California gets LEED platinum
The Janet Durgin Guild and Commons at Sonoma Academy in Santa Rosa, Calif., has received LEED Platinum certification for its sustainable design and construction.
Completed in 2018, the two-story, 19,500-square-foot nature-inspired building houses the private high school’s student and education center — a hybrid maker space, student dining with an all-electric commercial kitchen, and indoor/outdoor learning facility.
Sited on a 34-acre campus at the base of Taylor Mountain, the Y-shaped, steel-glass-and-wood structure employed several creative design and engineering solutions to reduce its carbon footprint and establish a safe, healthful environment for students to learn.
The building integrates active and passive systems that enable a zero-net-energy approach that decreases high-energy-component demand by more than 75%. To reduce operational energy consumption, 80% of the building is illuminated with natural light, wrapped with operable windows and coiling doors for natural ventilation, and has high-performing, low-e glazing.
Deep overhangs provide shade and shelter from the elements. Adjustable exterior sun shades and moveablescreens tune for user-comfort and curb heat gain.
In more extreme months, heating and cooling is provided through geo-exchange and radiant systems.These efficient methods drive down energy use and reduce water demand compared to traditional HVAC systems.
Other energy saving strategies:
•A photovoltaic rooftop array
•A living roof that helps insulate and keeps the undersides of the solar panels cool
•Naturally heat-regulating earth block
•An all-electric kitchen with induction cooktops, which reduces energy consumption while idling
•A waste water management system that accounts for 88% of the the building’s total non-potable water demand.
To ensure a space that promotes well-being, a reductive, low-VOC material palette was the foundation for the project.
The architect is WRNS Studio.
About the Author
Mike Kennedy
Senior Editor
Mike Kennedy, senior editor, has written for AS&U on a wide range of educational issues since 1999.
