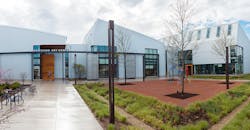Art center at Knox College is certified LEED Gold
The Whitcomb Art Center at Knox College in Galesburg, Ill., has received LEED Gold certification from the U.S. Green Building Council.
The college says that the $8.6 million facility, which opened in 2017, was recognized for its energy efficiency, reduction and recycling of construction waste, reuse of building materials and the high quality of the indoor spaces for teaching and advanced work in the visual arts and art history.
Whitcomb is the second LEED Gold building at Knox. The renovation of Alumni Hall received LEED Gold certification in 2016.
The 30,000-square-foot art building houses studios and classrooms for painting, drawing, sculpture, photography, printmaking, graphic design and art history.
The center received 12 out of a maximum of 15 points for indoor environmental quality. About 40 percent of the walls are glass and provide views to the outside from 95 percent of the interior spaces. Windows and skylights are energy-efficient, and a number of rooms have operable windows for natural cross-ventilation.
Excellent lighting is important to students in the visual arts, says Mark Holmes, associate professor and chair of art and art history. "Students can see their work in good light," he says. "They can make better color choices and more effectively critique their work."
The building is yielding a 17 percent reduction in energy use compared with similar structures.
The Whitcomb Art Center also received LEED points for reusing historic building materials. The site once housed a century-old lumberyard, and wood siding from one of the lumberyard sheds was reused in two of the new building's entryways.
Hardwood flooring, more than 120 years old, removed during the renovation of Knox's Alumni Hall, was reused as flooring in the Whitcomb Center's lecture hall. The Whitcomb Center's north face features antique brick pavers salvaged by the college when some old sidewalks were rebuilt.
In addition, more than 80 percent of construction waste from the project was recycled.
The architect is Lake | Flato Architects, and the contractor is P.J. Hoerr.
About the Author
Mike Kennedy
Senior Editor
Mike Kennedy, senior editor, has written for AS&U on a wide range of educational issues since 1999.
