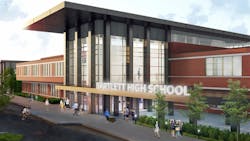Bartlett (Tenn.) district is considering $60 million overhaul of high school
An architect for the Bartlett (Tenn.) school district is recommending a $60 million plan to renovate the Bartlett High School campus over the next three to four years.
Bartlett City Schools says in a news release that Fleming Architects put forth five options for improving high school facilities, including construction of an entirely new high school at a new location, or expanding the campus to adjacent property. The firm concluded that renovating the existing campus was the most feasible plan.
“The continued growth of our student body makes this the perfect time for this kind of renovation," says School Board Jeff Chairman Norris.
The proposed renovations would expanding classroom capacity; establish one main entrance to the school; update the library, cafeteria, auditorium, fine arts and career/technical education areas, gymnasium, and other athletic facilities; adding lobby spaces between buildings and bring all buildings under one roof; and update building aesthetics.
“A modern school that offers exemplary academics will attract new families to Bartlett and
continue to drive the economic and civic growth of this community,” says Superintendent David Stephens. “Renovating now is the most responsible and sensible option for our community.”
The original structure of Bartlett High School was built in 1917; additional construction and
renovation took place in 1950, 1963. and 1978.
The Bartlett City Schools system is in its third year of existence. The 11-school district is one of six suburban school systems formed in the suburbs outside Memphis after the city district was combined with Shelby County Schools.
About the Author
Mike Kennedy
Senior Editor
Mike Kennedy, senior editor, has written for AS&U on a wide range of educational issues since 1999.
