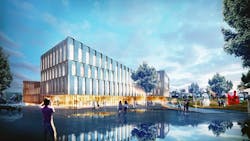$11 million donation fuels plans for new business school facility at University of Cincinnati
An $11 million donation will help the Carl H. Lindner College of Business at the University of Cincinnati build a new home for itself.
The university says the gift, from the family and business of the school's namesake, will help pay for ann $120 million, 225,000-square-foot building that is expected to open in 2019. The donation is the largest ever in the university's 110-year history.
The family of Carl H. Lindner Jr., is contributing $6 million to the project, and American Financial Group, Inc., the firm Linder founded, is giving $5 million.
“We are excited about the tremendous success of the Carl H. Lindner Jr. College of Business and are proud to support fundraising efforts for the innovative new building that continues our father’s legacy,” says S. Craig Lindner, Co-CEO of American Financial.
The new building will replace a facility that is nearly three decades old and unable to accommodate the college’s rapid growth. Enrollment in undergraduate and graduate business degrees have both increased, up 50 percent and 200 percent, respectively, since 2010. More than one third of business classes are taught outside Lindner Hall.
The new Lindner College of Business building is expected to cost about $120 million and will occupy what is now the site of the Russell C. Myers Alumni Center and Faculty Club building. Fundraising for the new building has been underway since August 2015, and more than $20 million has been raised for the project
Early plans for the facility envision a four-story building with glass facades, a grand atrium and lobby, open workspaces, a courtyard, a large café, lecture spaces, a teaching lab and more.
The architects are Henning Larsen Architects and KZF Design.
About the Author
Mike Kennedy
Senior Editor
Mike Kennedy, senior editor, has written for AS&U on a wide range of educational issues since 1999.
