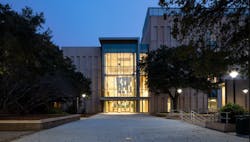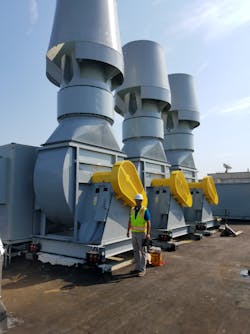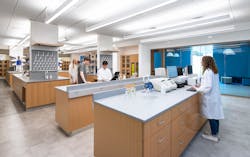Finding more lab space
The global pandemic and the corresponding medical and scientific response have shown that the demand for graduates with degrees in Science and Technology will likely continue to increase. As a result, colleges and universities are expected to see a surge of medical and science-focused students, thus driving demand for appropriate on-campus teaching and training facilities. But how can higher-learning institutions add these types of buildings quickly and without significant expense?
One solution to add capacity in a short amount of time is to repurpose and renovate existing academic buildings for biology, chemistry, or other life science programs. This type of repurposing—also called adaptive reuse—can save time and money for a higher education institution, but as with any new endeavor, it does come with its challenges. The problems that tend to be found on all college campuses can be grouped into three main categories: time, building structure/envelope, and building utilities (steam, chilled water, electrical). With proper foresight and preparation, schools can overcome each of these potential roadblocks without significant time or financial expense.
Time
Building demolition and site preparation for new construction can take considerable time, so renovation of an existing structure, even with substantial changes, may be far more expedient. Renovations also reduce permitting time because with no land disturbance, site, or other required permits, construction can start sooner.
However, refurbishment has one significant potential challenge that can delay the schedule: hazardous materials. Older buildings may contain asbestos, lead paint, or other materials that require abatement. This potential assessment and abatement time must be built into the front end of a project schedule in case destructive field investigation cannot begin until the building is deemed “clear.”
Building Structure/Envelope
The existing six-story structure was constructed in 1971 and used steel column framing with concrete decks for the floors and a precast spandrel skin. Although the structure was stout and suitable for the loads that would be imposed on it, several challenges remained.
The walls and windows needed to be upgraded to meet present-day building and energy codes for insulation and thermal resistance, including moisture control, which is often overlooked in building renovations. Because laboratories often introduce negative pressure spaces at the envelope because of lab exhaust, careful study of moisture migration is required. Moisture migration, in both directions, must be controlled, and the renovation should accommodate new moisture barriers at the appropriate locations.
When compared with a traditional building, the supply air quantities in a laboratory setting are generally much higher, and the supply ducts are bigger. In addition, a traditional plenum air return is usually not appropriate for labs and must be replaced with a ducted laboratory exhaust. This often leads to shaft space requirements that can be 50% larger than a non-laboratory space.
As can be expected in a 40-year-old building, the floor-to-floor distance on the South Carolina project was only 15 feet 4 inches, creating problems to accommodate the new ducts. Twenty-four-inch steel beams, spaced every 13 feet, further encroached on the available above-ceiling space. Also, in more traditional academic settings, a single air terminal device can control one or a group of rooms. But in a laboratory, there will be multiple terminal control devices that affect shaft space, including those for the supply terminal, fume hood, and room exhaust. All of these have maintenance access requirements that must be maintained and require a larger deck-to-deck height. And when factoring in lab gases and lab water and fire protection systems, the resulting above-ceiling area is far more congested than in a normal building.
To solve this challenge, the design should provide several vertical duct distribution shafts, spread out across the floor plan. This enables the shafts to be smaller because each shaft now serves a smaller “quadrant” in the floor. With the air supply spread out to more shafts, the ducts above the ceiling can be smaller, providing space for the devices and systems.
The building at the University of South Carolina used a single air distribution shaft; it was replaced with 16 smaller shafts, each placed strategically throughout the floor plan. This greatly reduced the number of duct crossings that could significantly affect ceiling space.
Additional ceiling crowdingLastly, another often overlooked challenge in an existing building is vibration and noise transmittance, often critical to lab environments. An early analysis of the lab program and the sensitivity of that program to noise and vibration is critical to determine if a building can be made quiet enough.
Building Utilities
Research by the U.S. Department of Energy suggests that energy consumption per square foot in laboratories can be five to 10 times higher than the energy consumption in standard academic buildings; educational laboratory facilities are especially energy intensive. Fortunately, dramatic energy savings can be realized through several appropriately engineered systems.
Older buildings can have HVAC systems that are either near the end, or have exceeded their anticipated service life and need replacement. The systems in the South Carolina building were no different. The original air handling systems, pumps, fans, and duct distribution systems all needed to be replaced; this would provide significant reduction in long-term energy use. One hundred variable air volume hoods also were used to allow airflow tracking so that when classes were not in session, or not actively using the hoods, the air volumes could be dramatically reduced by closing the hood sashes. This prevented overventilation of the spaces and the corresponding energy penalty.
Once the air handling capacity is optimized, the next challenge in an adaptive reuse project is to reduce the amount of energy needed to condition the air. Chemistry and geology labs often use concentrated acids; those can shorten the life of energy recovery devices that have components in the exhaust air stream. For this reason, and to ensure flexibility for future use of chemicals, the South Carolina project did not use any energy recovery device that had the potential for cross contamination between exhaust and supply air streams. This did not limit any other type of energy recovery.
Finally, because of the overall increased energy use of a lab, universities need to address the main utilities serving a renovated facility. The base building boilers, chiller, and pumps must be analyzed to determine if they have the capacity and controllability for the new mechanical systems. In the case of South Carolina, the campus utility generation system was robust, but distribution mains were situated within a portion of the campus utility tunnel system that had deteriorated considerably since it was installed in the 1950s. The distribution capacity in the piping system was unable to transport that capacity into the facility, and new steam and chilled water mains were necessary. A tunnel stabilization effort was employed so that new utility mains could be installed in the existing tunnel system.
When repurposing a non-lab building into a laboratory, many challenges and opportunities must be analyzed before moving forward. New buildings can meet every necessary demand or need, but they must be worth the extra construction time and costs. When time and demand are paramount, renovations can be appropriate alternatives for institutions that need to become operational faster and meet the needs of a changing student body and demands brought on by a post-pandemic world.
Dave Crutchfield, PE, is vice president of RMF Engineering. He oversees the firm’s offices in South Carolina, Georgia and Massachusetts. Crutchfield is a mechanical engineer with expertise in the design of research laboratories, and is a member of the American Society of Heating, Refrigerating and Air Conditioning Engineers, the American Society of Mechanical Engineers, the American Society of Plumbing Engineers, the International Society for Professional Engineers, and the Society for American Military Engineers.
About the Author
Dave Crutchfield
Dave Crutchfield, PE, is vice president of RMF; he oversees the firm’s offices in South Carolina, Georgia and Massachusetts. He is a mechanical engineer with expertise in the design of research laboratories, and is a member of the American Society of Heating, Refrigerating and Air Conditioning Engineers, the American Society of Mechanical Engineers, the American Society of Plumbing Engineers, the International Society for Professional Engineers, and the Society for American Military Engineers.


