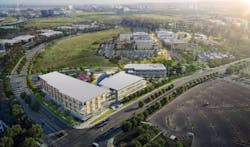Health sciences complex under construction at University of California, Irvine
The University of California, Irvine, has begun construction on a nine-acre health sciences complex that officials hope will be a national showcase for integrative health patient care, training and research.
The site will include a five-story, 108,200-square-foot building for the Susan and Henry Samueli College of Health Sciences and an adjoining four-story, 71,500-square-foot building for the Sue and Bill Gross School of Nursing.
The $185 million project also encompasses a 150-seat auditorium, a central courtyard that connects with the Gavin Herbert Eye Institute, landscape design elements that support activities such as yoga and tai chi, a Zen garden, and a 600-foot-long wellness walk that leads to the School of Medicine’s Biomedical Research Center.
In addition, the health sciences building will house the Susan Samueli Integrative Health Institute, and the project includes a pad for a proposed School of Pharmacy & Pharmaceutical Sciences building.
“These two new buildings, part of our expanded health sciences campus, will ensure that our dedicated researchers and clinicians set a standard that, over time, other medical centers in the U.S. can follow,” says University Chancellor Howard Gillman.
[ FROM 2017: $200 million donation will support Health Sciences initiative at University of California, Irvine ]
The Susan and Henry Samueli College of Health Sciences consists of the School of Medicine, the Sue and Bill Gross School of Nursing, the Susan Samueli Integrative Health Institute, the proposed School of Pharmacy & Pharmaceutical Sciences (currently the Department of Pharmaceutical Sciences) and the proposed School of Population Health (currently the Program in Public Health).
Design elements for the health sciences and nursing complex will combine classrooms, research labs and meeting spaces into collective environments that will foster innovation and discovery. Strategically placed classrooms, collaboration areas, team rooms and break areas will draw different constituents toward the center. Two central staircases and three elevators will facilitate chance encounters among researchers, faculty, clinicians and administrators.
Within the nursing school, for instance, a lounge will open to a quiet outdoor space in which students can relax and collaborate. This lounge will be easily accessible from the teaching labs where they spend much of their day. Indoor and outdoor shaded study areas will enable individual and group activities and study.
The Susan Samueli Integrative Health Institute will have its own dedicated approach, entry and design, providing a distinctive experience and building a sense of community among patients and clinicians.
About the Author
Mike Kennedy
Senior Editor
Mike Kennedy, senior editor, has written for AS&U on a wide range of educational issues since 1999.
