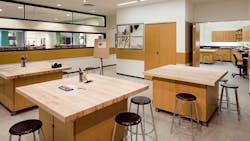Light-Filled Spaces at Grace Church High School
Occupying a historic site on Cooper Square in downtown Manhattan is Grace Church High School, a new, progressive facility that offers light-filled, flexible spaces for teaching traditional core curriculum.
The project is transforming the former Hartz Mountain pet food factory and warehouse, made up of seven 19th-century row houses that the company joined together in the 1960s.
The $9 million, 51,000-square-foot phase one introduces on the ground level and first and second floors a digital library and support areas, study commons and cafeteria. Administrative offices and classrooms for science, mathematics and fine arts also are on the first and second floors.
The design includes the generous use of glass in the interior spaces so that students and faculty can make visual contact throughout each floor. Wide circulation spaces throughout the facility include occasional seats and work surfaces to encourage communication and interaction.
Phase two will be completed in 2014, and the existing 17,000-square-foot third floor will be transformed into classroom and office spaces. Phase three will transform and enlarge the existing 13,000-square-foot fourth floor, providing additional classroom spaces and a new gymnasium. When completed in 2018, the school will occupy a showcase facility supporting 21st century students and progressive pedagogy.
The building was designed by Alspector Architecture (New York City).
