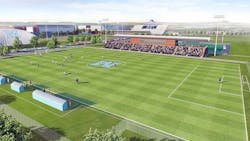University of Maine unveils $110 million plan to boost athletic facilities
The University of Maine has unveiled a $110 million master plan to provide modern athletic facilities for all 17 varsity programs at the state's only Division I athletic program.
“For many years our athletes have been performing in outdated and even crumbling, cramped facilities," says Athletic Director Ken Ralph. "Thanks to the generosity of the Alfond Foundation and support from university leadership, we will be able to provide the quality of facilities necessary for our Black Bears to compete on a national level."
UMaine Athletics expects to begin moving on the plan, with small upgrades in summer 2021 before beginning construction on the new fields in summer 2022.
Priority will be given to projects that advance gender equity like the UMaine Soccer Stadium, a modern sport-specific facility for women’s soccer.
An overview of the athletics facilities master plan features:
•Construction of the UMaine Multipurpose Center, the new home of UMaine men’s and women’s basketball on the Orono campus. This facility will feature new men’s and women’s basketball locker rooms, new team offices, lounges, and film rooms, new administrative offices, a new location for the Bear Necessities Fan Shop, and a new sports medicine center
•Brand new synthetic turf fields for UMaine women’s soccer, UMaine field hockey, and UMaine softball
•A new turf surface at Mahaney Diamond and significant upgrades to the Mahaney Clubhouse
•Manufacturing the new Speed Dome, a 100,000-plus-square-foot enclosed facility complete with a 100-yard synthetic turf field and 300-meter track
•A second, new indoor dome facility, with 60 percent more indoor space than the current dome structure
•Renovations to Memorial Gymnasium, including improvements to Wallace Pool, new locker rooms for swimming and diving, field hockey, softball, and women’s soccer, upgrades to staff offices, and extensive additions to the internal branding of the building
•Significant improvements to Alfond Stadium, including a new turf surface on Morse Field, a more intimate experience with enclosing one end zone and tightening the bleachers closer to the playing field. Football also will benefit from new support services inside the multipurpose center, including a new locker room, new coaches’ offices, a new video/meeting room, and a new strength and conditioning center equipped for use by all student-athletes
•Substantial upgrades to Alfond Arena, including a new enlarged entryway and concourse area, the installation of high definition video and ribbon boards, a new sound system, and upgraded Wi-Fi and television production services.
•Expansion of the Shawn Walsh Hockey Center, with new locker rooms for both men’s and women’s ice hockey, a new strength and conditioning center, along with a new hockey development center, new film rooms, new offices, and new team lounges.
UMaine Athletics partnered with JLG Architects to develop the 10-year facilities plan The plan calls for developing facilities that also support a variety of campus programming such as, but not limited to, large academic conventions, music and arts events, and ROTC activities.
Much of the funding for the plan comes from a donation from the Harold Alfond Foundation.
About the Author
Mike Kennedy
Senior Editor
Mike Kennedy, senior editor, has written for AS&U on a wide range of educational issues since 1999.
