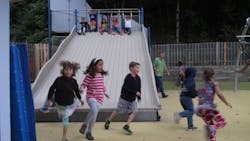Playtime in Massachusetts
Students at Fayerweather Street School in Cambridge, Mass., have a renovated playground with 9,000 square feet of physically challenging play space designed to promote healthy risk-taking; foster cooperative, multi-age play; and provide cozy and discreet spaces that encourage creative and dramatic play.
Administrators at the coeducational private school began the playground renovation process by working with Boston-based StudioMLA Architects and soliciting ideas from teachers, staff, parents, and children through a series of community meetings.
Ultimately, the design came to include a myriad of activities, spaces, and play elements that the community identified as essential in the pre-design conversations with the architects. The space features three large anchors: a giant slide (10 feet high, 10 feet wide, and 20 feet long), with tree stump steps and a tunnel under the slide with giant blue mirrors and removable art panels designed for art classes to paint on; a spinning tree with a 15-foot high rope pine cone that revolves on a metal pole; and a 10-foot high and 20-foot long steel arch climbing structure outfitted with ropes and bungee cables.
The playground also has a turf lawn; a large sandbox with a water feature; a secret garden featuring a willow branch hut; and a trike roadway that allows children to ride new multi-passenger trikes to and from various loading docks. There are also seating areas for older students and adults to observe and hang out.
