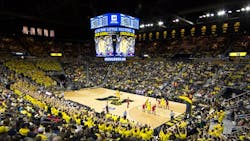Enhancing Experiences at the University of Michigan
The Crisler Center at the University of Michigan, Ann Arbor, has served the men’s and women’s basketball programs for more than 50 years. The arena also hosts special events and graduation ceremonies.
Additions to the arena total about 63,000 square feet, and include new entrances, club seating, ticketing areas and retail space. Phase one included new seating, HVAC, finishes and replacement of the arena’s lighting. A high-definition video scoreboard also was installed.
Phase two focused on fan amenities, expanding Crisler’s busy concourse area, as well as relocating restrooms, concessions and adding an outdoor plaza. A new enclosed club seating area provides an intimate space for donors and recruits. A new “front door” greets visitors with an enclosed escalator and stairway, taking fans to the concourse level.
The decision to renovate and expand the facility rather than build new afforded opportunities for campus community connectivity and public transportation access.
TMP Architecture, Inc. (Bloomfield Hills, Mich.) is architect of record for the project, which received LEED gold certification. Sink Combs Dethlefs (Denver) was associate architect.
