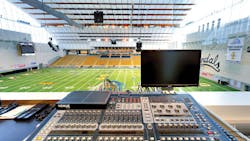Construction Zone: University of Idaho Engineering Upgrades (with Related Video)
As part of the recent $30.3 million renovation of the ASUI (Associated Students of the University of Idaho) Kibbie Athletic Center in Moscow, Idaho, the facility's electrical, life-safety, audio/video and lighting systems were upgraded to bring them up to performance and technical standards.
Home to Vandal Athletics and the annual Lionel Hampton International Jazz Festival, the facility also hosts convocation and commencement, academic conferences, and other campus and community activities. Built in 1975, the center, known as the "Kibbie Dome," has a seating capacity of 16,000. Renovation of the 180,000-square-foot, 160-foot-high facility comprised two parts: life-safety upgrades and premium-seating enhancements, which together took three years to complete.
The life-safety upgrades, which brought the electrical system into compliance with modern life-safety codes, required significant engineering investigation to determine the exact location, extent and condition of the existing electrical system. The upgraded electrical system was rerouted to accommodate the translucent panels in the dome's new east and west end walls. Upgrades included an enhanced fire-alarm system; new egress-and-exit lighting system; engineered smoke-control system; new emergency-generator system; and life-safety system integration.
The premium-seating enhancements encompassed relocating of the 3,000-square-foot Bob Curtis Press Box; enlarging and reconfiguring the original press box to create the upper-level Bud & June Ford Club Room; and adding eight new Premium Suites, new President's Suite, and new rows of Premium Club seating. A new HD video system supports commercial TV as well as in-house video recording, production and distribution; features flatscreen HDTVs in the Premium Suites, Premium Club seating area, concourse, and designated areas in the press box, including the coaches' booths used by the home and visiting teams.
The upgrades were designed by MW Consulting Engineers (Spokane, Wash.) in collaboration with Opsis Architecture of (Portland, Ore.)
