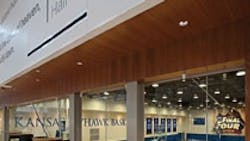Tying it all together | Allen Fieldhouse and Athletic Complex Renovation at the University of Kansas
The existing athletic space at the University of Kansas, Lawrence, consisted of five separate facilities that had minimal or no connections to each other. A master plan was developed to tie together the athletic complex under one roof.
The women's volleyball, men's and women's basketball programs shared the Horesji Family Athletic Center as a practice facility, as well as a game-day facility for volleyball. Small locker room facilities and equipment rooms were in Allen Fieldhouse, the 16,300-seat game-day facility for men's and women's basketball. Coaches offices were in the Wagnon/Parrott Student Academic Center, and strength and conditioning were in the Anderson Family Strength Center.
The improvements added 38,000 square feet of new facilities, including a men's and women's basketball practice facility connected to the volleyball facility on the south, men's and women's coaches suites to the north, and locker room facilities and game-day facility to the east. The practice facility was designed with many of the features found in the San Antonio Spurs practice facility.
A new donor atrium overlooks the practice court and provides a space for socializing before and during games.
Gould Evans is architect for the project.
