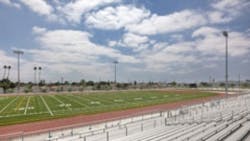Construction Zone: Multipurpose Athletics in Los Angeles
Despite rain delays and scope changes, the $96.7 million South Region High School No. 2 in Los Angeles was completed nearly two months ahead of schedule. Built to relieve crowding at nearby John C. Fremont Senior High School, the new school is a part of the Los Angeles Unified School District’s $19.5 billion school construction and modernization program.
The project entailed construction of a 220,000-square-foot high school on a 16.1 acre site with capacity for up to 2,000 students. The new school has eight two-and three-level buildings with 75 classrooms, an administrative office, performing arts/multipurpose/practice gym, cafeteria and food-services area, media center/library, a gym and locker rooms.
The multipurpose gym has a theatrical stage, sliding bleachers and a composition basketball/volleyball court. It is two levels and 33,202 square feet. The main gym has a basketball/volleyball court and two practice courts with sliding bleachers. Complete with wood flooring, it is one-level and 16,445 square feet.
It also has an outdoor lunch shelter, football and softball fields, and a track-and-field venue with a new rubberized synthetic track surface.
Equipment for track and field includes long and pole-vault jumps and a shotput pad; bleacher system; and automated scoreboard and field lighting system.
The project was designed by Leo A Daly (Los Angeles); McCarthy (Newport Beach) was general contractor.
