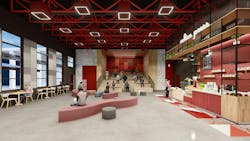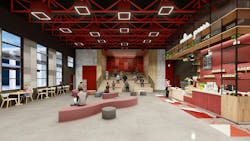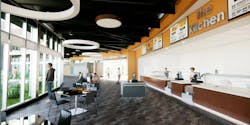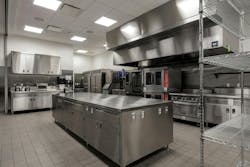Construction Zone: Cafeterias and Food Service Facilities
Culinary arts facility under construction at California high school
The Colton (California) Joint Unified District has begun construction of a culinary arts facility at Colton High School.
The district is modernizing an existing 3,800-square-foot assembly hall and constructing a 4,700-square-foot culinary arts building. The goal is to provide a sophisticated, high-tech environment that will help prepare students for careers in the hospitality industry and the culinary arts while also creating a social destination hub, “the colony."
The facility will have learning spaces, flexible assembly hall with built-in seating and demonstration kitchen. An indoor café will be run by students.
Outdoor seating areas with grilling area, herb garden and bar top seating will provide space for student gatherings, after-school functions, competitions, and front-of-house learning opportunities regarding serving and management.
IE Community News reports the project cost is about $12 million, including funds from a bond issue and a $2.89 million state grant.
The architect is Ruhnau Clarke Architects.
California community college builds performing arts/culinary facility
Woodland Community College in Woodland, California, has completed construction of a 35,000-square-foot Performing Arts Centerand Culinary Institute.
The Daily Democrat reports that the $42 million facility had a soft opening in January and will have a more formal opening in April. Construction started in March 2022.
The multistory structure has a 450-seat theater with classroom spaces to expand Theatre Arts, Music, 2D Arts, Agriculture and Culinary Services.
In anticipation of opening the facility, the college has hired a full-time culinary arts instructor, Chef Paschell Wilson, to lead the new program.
The facility will have two labs and four practice rooms for music instruction, an art instruction lab and a storage room, two shared lecture rooms seating 40 and 72, and a culinary arts instruction area.
Funding to build the center came from Measure J and Measure Q bond proposals, approved by voters in 2006 and 2017.
Ogden (Utah) district opens Child Nutrition Center
The Ogden (Utah) school district has opened a Child Nutrition Center on the campus of the district's administrative offices.
R & O Construction, contractor on the project, says the center is a a state-of-the art training facility for the district's kitchen staff and a learning center where special education students can acquire job skills. It also provides food security and storage for local students.
The Standard-Examiner reports that the district held a ribbon-cutting ceremony in December to open the facility.
“It’s a state-of-the art training facility...for our kitchen staff," Ogden Superintendent Luke Rasmussen said. "They’re going to be able to train new cooks and continue to train our staff in the best possible ways going forward.”
The facility also will house the MarketStar Resource Center, which offers short-term support--school supplies, food, clothing, and household and hygiene items--for all Ogden School District students and their families in need.
The Resource Center is a partnership between the district, the Ogden School Foundation, the MarketStar Foundation, Catholic Community Services and the United Way of Northern Utah.



